Barndominium Interior Designs & Ideas
Barndominium Interior Designs & Ideas
Many people have begun to renovate these buildings to create barn style homes or add living quarters to their functional barns. While the term “barndominium” typically refers to a steel frame building with sheet metal siding, it has recently expanded to include those traditional wooden frames as well.
No matter what kind of barn you decide to renovate, it will include unique features that you won’t find in a traditional home.
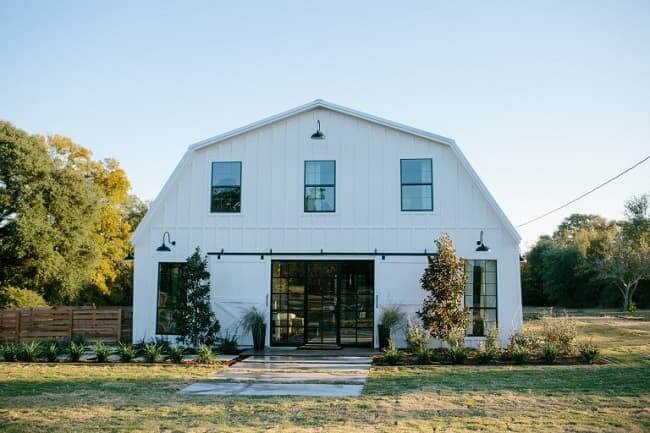
The first barndominium is a renovated prairie barn design. It takes the traditional barn design and brings it into a sleek modern design with different design accents. The angled roofline of a prairie barn is iconic in American architecture and makes the building’s original structure recognizable.
The white exterior gives the entire building a clean minimalist look. The matching white wagon doors blend seamlessly into the home, but add visual interest with the different textures. The black metal accents of the door track and light fixtures give small pops of contrast. The window frames are simple and rectangular keeping the focus on the structure’s shape.

This living room can be found in the barndominium that’s pictured above. The clean white aesthetic is continued within the home to create a balance of minimalism and rustic charm that comes with a renovated barn.
The basic materials and design choices are classic features in a barn style home. The slat walls are a common choice but are updated with the crisp white color that contrasts the dark wood floors.
Another traditional choice are the wooden barn doors that lead into the living room. These are the rustic answer to classic French doors. They can be opened for maximum light and air flow without taking up any extra space.
The homeowner also choice to pull in the simplistic black metal elements that were seen outside. It brings shape to the otherwise all white room without overwhelming the space.
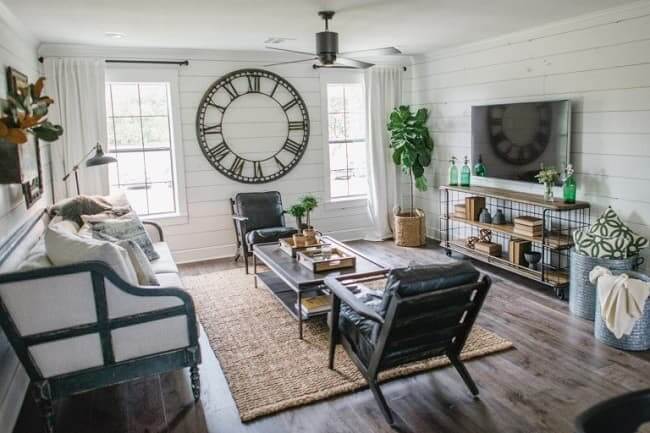
While this isn’t from the same barn shown above, it does have a lot of the same design characteristics. Taking a country classic barn and taking it into modern design has become a trend in renovation.
The white shiplap walls paired with white curtains keeps the open and bright design aesthetic that is a departure from the warm cozy tones that are normally found in renovated barns.
The furniture is a mixture of both organic materials and industrial metal frames. The wire frame shelving unit underneath the TV is reminiscent of wire baskets that you typically find in farmhouse décor and the silver baskets are similar to repurposed galvanized buckets.
The large clock is still simple in design and is a great focal point for a room that you want to keep open and life is added with small green touches.
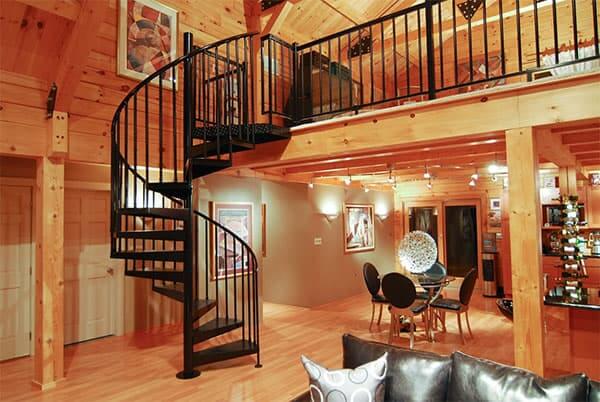
While many of these designs are custom barndominiums, this home really utilized the existing structure and interior architecture to create an incredible space. The vaulted ceilings help keep the all wood interior from feeling dark and cramped. Barn lofts are another focal point for any barndominium conversion. This homeowner kept it in a rustic design aesthetic and used metal railing with the wood design. The loft opens up the space underneath it as well for the kitchen. This barndominium design takes advantage of the open spaces that are common in traditional barns.

A major part in any barndominium design is a large kitchen. This custom barndominium features a long kitchen island with butcher block counters. The bar stools are a pop of color and promote the idea of the kitchen being a communal space. The counters pull in the rich wood tones that can be found in the exposed support beams throughout the home. If you look to the back of the kitchen you can see a barn loft that takes advantage of the vaulted ceiling and looks over the kitchen.

This family room has a little more of the classic country charm than the previous images. This open floor plan flows from the family room into the kitchen. These two major communal areas are commonly linked in barndominiums. Barns naturally have an open floor and homeowners take advantage of it by zoning their space. Rather than keeping the entire frame in a natural wood tone, the homeowner chose to use white wooden boards for the ceiling and exposed support beams. The bright ceiling mixed with the large amount of windows helps the space to feel more open. The family room features light muted pastels that have an ease to them. These greens and blues are what people typically associate with a country home design aesthetic. There is also a repurposed trunk and a wire basket that are being used as storage. Both of these pieces are staples in a rustic home.

Just because you’re living in a barndominium doesn’t mean you have to have wood panel walls. These solid color walls are painted a tranquil teal color to support feelings of relaxation and serenity in the bedroom. These aren’t the vaulted ceilings that we’re used to seeing thus far in barndominiums, but they do have exposed support beams. Because the beams hang lower than the ceiling, it’s easy for the room to feel cramped. The homeowner avoided this all together by painting the ceiling and beams white to make it feel brighter. The bright ceiling paired with the wall of windows allows the reflection of natural light all throughout the room. The décor accents are kept minimal and a fireplace is the focal point on the far wall.

As you can see, the family room-kitchen open floor plan is common in large barn conversions. This room features lighter colors almost exclusively, from the ceiling down to the furniture. This makes the room feel twice the size it actually is. Open shelving and glass front cabinets are a common feature of country kitchens. By putting the cabinets in front of windows the space is extended and the maximum amount of natural light can fill the room. The light neutrals of the upholstered furniture are accented by rich warm reds in the bar stools and throw blanket.

This barndominium utilizes a lodge design aesthetic to create a cozy home. There are different wood tones throughout the space to create depth and keep the barn a dynamic space. Barndominium designs that are heavy on wood can quickly become overwhelming and be one note. The floors, railings, cabinets, and ceiling are all made out of wood. However, because the homeowner either used different wood species or stained them all differently, it doesn’t feel like its overrun by wood in the design. The traditional barn loft acts as a home office/living room and overlooks the main communal area of the kitchen and family room. The dark kitchen island is a great contrast to the lighter finish of the floor.
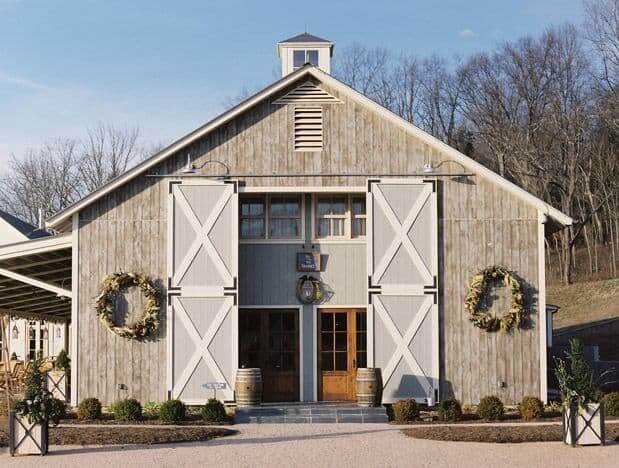
This custom barndominium design features a double exterior wall. The homeowners wanted to keep the large defining double barn doors at the entrance, but realized that they were obviously not suitable for common use. They decided to keep the double stack doors as a frame for their real front door. You don’t have to get rid of grand barn features to make the space livable! They accent the grey washed all wood exterior with other rustic pieces, such as repurposed barrels and rustic wreaths. The lights are similar to the first image; a simple design that gets the job done.

This barndominium design decided to keep the open flow of air and light as a common theme throughout the entire house. There’s an archway that leads from the bedroom to the bathroom with an open glass fireplace suspended in the wall between the two. The stone wall is a rustic touch to the bathroom that already features quite a bit of wood. Many people believe that you cannot have a hardwood floor in the bathroom, but it’s very doable! The key is to add extra layers of varnish to seal the floor and have a very absorbent bathmat. Standing water is what will damage your wood floors the most, so be sure to clean up any access water sitting on your floors.

As you can see, double front doors are common when it comes to barndominium designs. These barn doors meet in the middle to form a sunburst pattern and are made from rustic aged wood. The olive green paneling fits well with the weathered wood that is used for both the barn doors and the pergola on the side patio. The rusted red color pays homage to a classic red barn. The unique thing about this barndominium compared to other is the lack of windows on the front of the house. The glass front doors and long vertical windows let enough light in to fill the open floor plan with additional windows on the back end of the structure.

This custom barndominium design can be found in Massachusetts and features a New England country home décor. The soft neutrals of her furniture pair well with aged and weathered wood pieces. The all wood floor is a muted wood tone with a grey tinge, rather than the orange or red tones that you would usually find. The vaulted ceilings are highlighted with cathedral style support beams and simple pendant lights that mirror the long lines of the house. If you look all the way to the back of the room, you can see the kitchen than can be closed off by sliding barn doors. The wall of windows also helps the space to feel more open and fresh.

This barndominium kitchen takes country décor and elevates it to a new elegant level. Instead of a traditional kitchen island, the homeowner used a large table. The table legs are a simple carved design and keeps the bottom open. However, the homeowner didn’t lose any storage space! The open bottom is filled with wire baskets and copper pots that are functional and decorative. The wood paneled fridge fits into the neutral color scheme and matches the armoire in the far corner. The open shelving on either side of the oven is a staple in country kitchens. This kitchen uses it as open storage for serving dishes and a decorative plants. The pendant lights pull in a rustic element with their metal frames.

If you look back up to the traditional definition of a barndominium in the first section, you’ll see sheet metal and steel frames are two of the defining characteristics. This barndominium design features a sheet metal roof that can stand up to the elements. The walls are dark wood vertical siding that are accented by white frame windows. The peak of the roof line is supported by a small semicircle window at the very top of the face of the house. The wrap around porch has lattice skirting to give the home a traditional design.

Another New England barndominium design uses a similar design aesthetic of light colors. However, this homeowner chose to dark support beams to create a contrast in the home’s structure. The hardwood floors are also a richer color with more red tones. The bedroom is separated from the rest of the home but still has an open space above it and can be closed off with a barn door that is painted to match the white paneled walls. The pendant lights continue the symmetry that is created by the support beams and adds a rustic touch to the home with their metal frames.

This barndominium design is much more industrial than others on this list. This particular renovation was done on the basis of a sustainable and eco friendly home. There is the traditional barn feature of a loft that has industrial steel cable railing. The stair itself is a Classic Steel frame that has been custom design to go from a spiral to a straight stair to fit the customer’s space. The industrial aesthetic is even pulled into the walls. The room separator is made from reclaimed steel roofing panels that have rusted over time.

This metal and wood paneled building is a custom barndominium design. You don’t always have to renovate an old barn to get the cozy home that you’re looking for. The red tone in the wood paired with the stone foundation gives the house a rustic aesthetic. The aluminum panel roof is durable and maintenance free. The stone foundation is another feature of barn style homes. While the home uses basic materials, the design is what elevates it. Different elements pull in the home aspect of this barndominium. The wrap around porch and dormer windows are classic country home designs. The sunburst patterns at the peaks of the gables add another visual element to the home’s exterior.

This custom barndominium kitchen may not be what you expect from a barn. Wood is a supporting material here, rather than the main focus. The checkerboard floors are the visual interest in this kitchen, with the rest of the décor being all white. The homeowner used subway tile as the backsplash above the stove to add texture, but not business to the room. The fridge is paneled and mirrors the built in shelving unit across the island. The industrial barstools are the perfect complement to this room. They are simple in design and are the perfect height for the wooden island. Pops of colors are pulled into this kitchen through bright flowers in small doses.

You can’t possible have a list of barndominium images without including at least one classic red barn. This traditional barn design has brick red walls and an aluminum roof that can hold up to harsh weather conditions. There is a double front door, as is common with barndominiums, but the sliding barn door is a single door that slides all the way across. The smaller windows above the front door allow natural light fill the space from the top down to maximize the light coming in.
All of these different barndominium designs show that there’s a wide range of styles when it comes to these unique living spaces. Whether you decide on using a classic red barn or want to go more modern with a white washed structure, you’re sure to have a one of a kind home. If you don’t plan on moving any time soon, you can incorporate some of these design characteristics into your standard home!
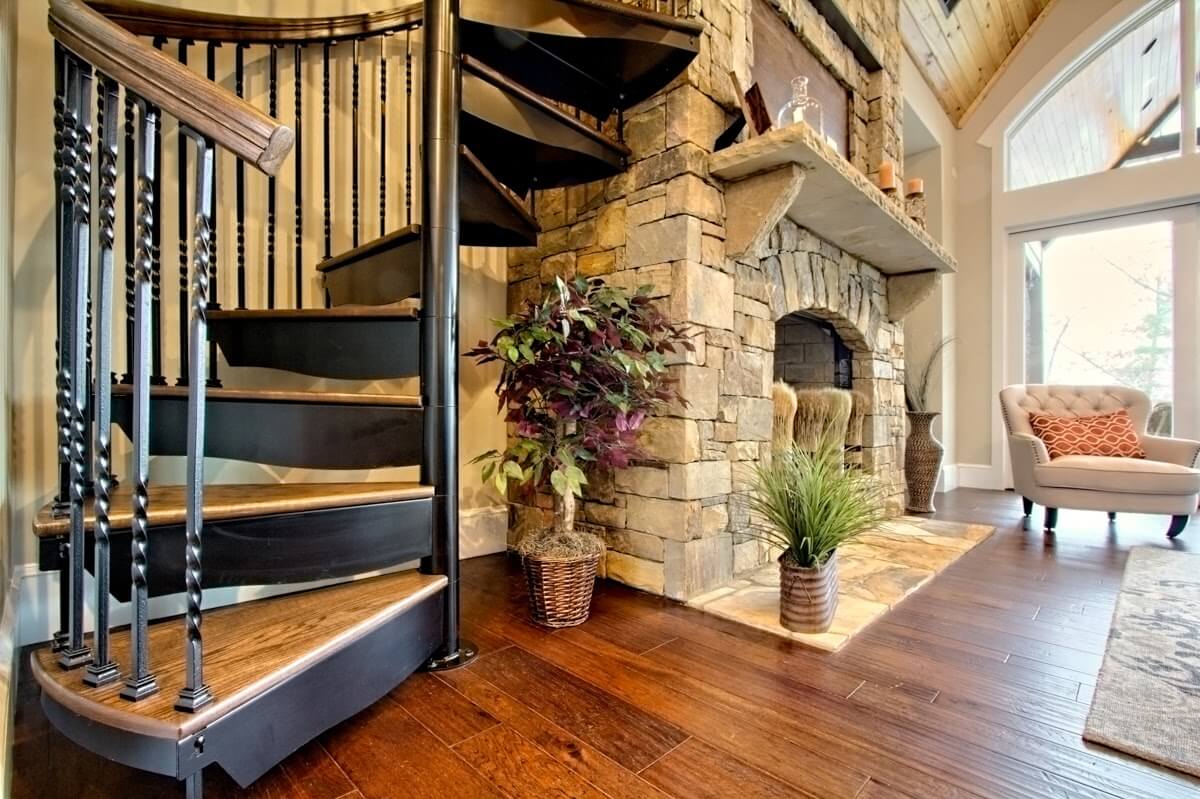
Why Salter
Ready to experience the best in Spiral Stairs?
Get started with a free, no-hassle consultation.
-
Same Day Pricing
-
Expert Design & Sizing Advice
-
Custom Design Options Tailored to your Budget
-
Estimated Product Lead Times
Get started with a free, no-hassle consultation.