8 Attic Bedroom Designs For Small Homes
8 Attic Bedroom Designs For Small Homes
Homes are becoming smaller and smaller and families are constantly looking for more space. A full addition can be expensive and time consuming. This means you just have to look at available space in your home as is! Attics are often forgotten about or are simply used for storage. If you’re looking for another bedroom in your small home, look no further than your attic.
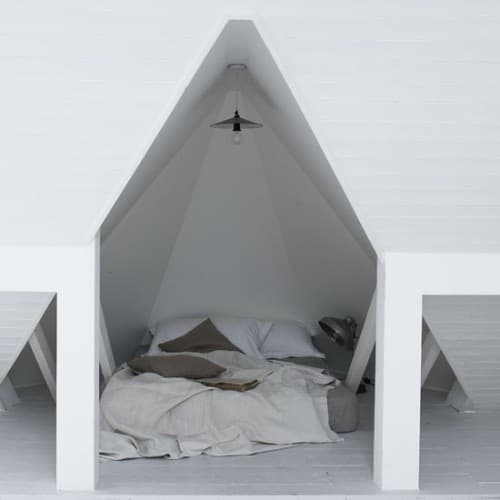
When people think of small spaces in attics, they often assume that your space is limited due to a sloped ceiling. While this A frame attic definitely has limited space with its roof line, it takes advantage of the unique space.
The homeowner took a minimalist approach to the design out of necessity. It’s fairly obvious that you won’t be able to fit a full bedroom set in this attic, but that doesn’t mean that you can’t have a comfortable bedroom. Keeping the ceiling, walls, and framing structure white allowed the space to look as open as possible. The texture of the wall paneling adds visual interest without overwhelming the space.
This small nook is the perfect place to fit the bed and light fixtures. While it may not seem like you put much there, attic bedrooms are all about the space that you’re opening up on the floors below. By putting them up in this small attic, you are freeing up space below that would otherwise be occupied.
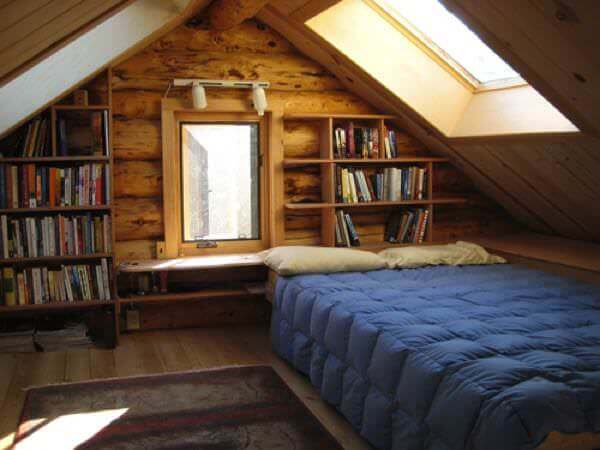
One way to maximize the space in an attic is to use the walls to their fullest advantage. Because of the roofline, you most likely won’t be able to fit standard pieces of furniture in the space. This is where the beauty of a built in piece of furniture comes in. You are able to custom fit pieces to your attic maximizing the available space.
Not only is there a full bookshelf that runs floor to ceiling, there’s also a smaller unit above the bed and shelves underneath the window. This homeowner maximized all of their available storage space. This rustic log cabin highlights their built-ins even further by using them as a headboard.
This attic bedroom also has a lot of windows that can fill the space with natural light. This makes the room feel larger, rather than having only artificial light sources. The skylight takes advantage of the sloping roofline and uses all of the available space. Another way this homeowner made the room feel bigger was to use wood paneling on not just the walls, but the ceiling as well. By connecting the two, they don’t create a harsh stop to the wall line.
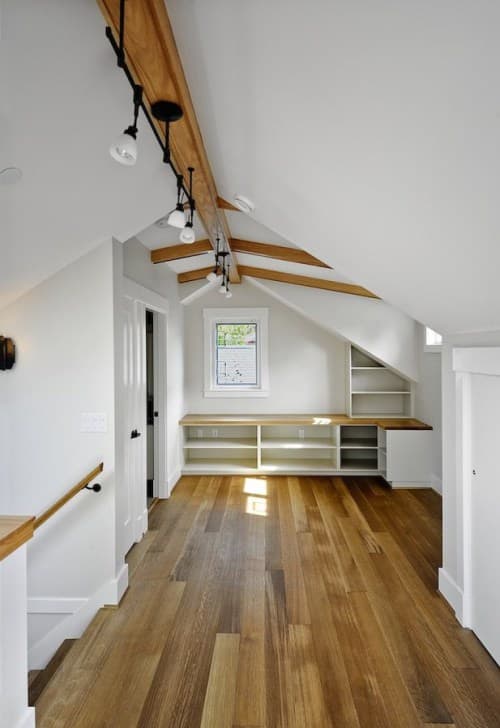
This attic took advantage of all of the available space by fitting the length of the house. The long narrow attic may provide some challenges when it comes to space, but these homeowners have already started to maximize their space. Their basic design choices of white walls and ceiling with simple wood accents helps the room to feel larger and brighter, a common obstacle when decorating attic bedrooms.
When it comes to added design elements, these homeowners did a great job of accentuating the shape of the room and maximizing that space. The track lights that follow the line of the wooden beams on the ceiling take advantage of the space that’s there while accentuating the room’s structure. Built in storage is another major part of any attic bedroom. It utilizes all of the available space for storage, which can be hard to come by in small spaces.
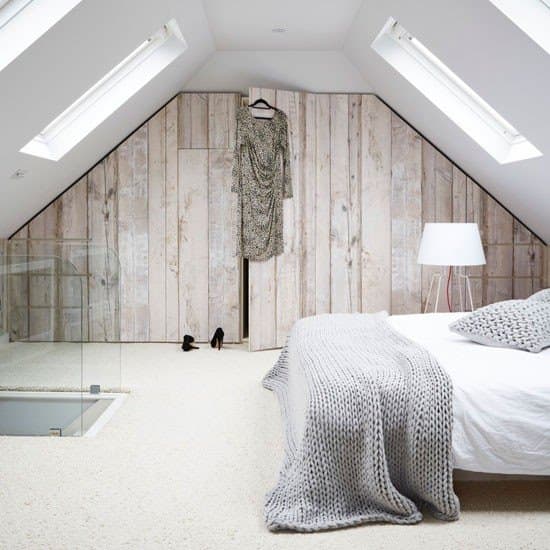
This attic bedroom is a minimalist dream. From simplistic designs to the color scheme, everything goes toward keeping the room simple and bright. The white ceiling is a great accent to the skylights. It reflects the natural light coming into the space through the large skylights. The grey washed wood paneling on the wall is the perfect accent to create visual interest without overwhelming the space. The minimalist approach is continued to the stair enclosure that consists of clear glass panels. This keeps the space open and allow the maximum amount of light to pass through the space.
The furniture and textiles also create a minimalist design aesthetic. The homeowner’s chosen textiles are the perfect way to create an interesting design without adding too much to the small space. Crisp white sheets paired with textured blankets and pillows are accents to the overall room.
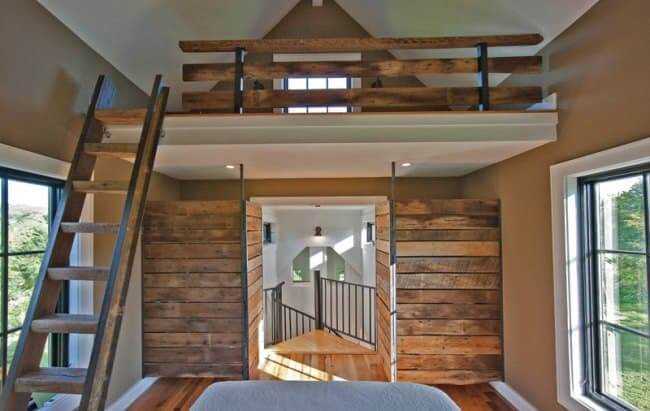
This unique attic space is a part of an ecofriendly home whose goal is a small footprint without sacrificing beauty of design. Part of keeping this small home organized and uncluttered was access this space with a spiral stair. In the picture, you can see the spiral stair is tucked in the corner and leaves the maximum amount of space available for the bedroom.
This attic bedroom has the unique addition of a loft above the entrance to the attic. This addition of a space creates even more space for the small home. Building up and not out is a great way to gain square footage without creating a large footprint for your home. The designer ties all of these different elements together by using consistent materials. The combination of wood and steel creates a rustic industrial design aesthetic.
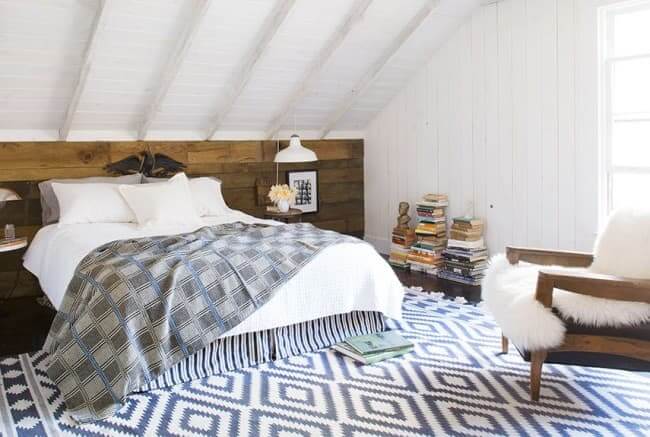
This attic bedroom design takes traditional elements and enhances them with different pieces and patterns. This attic as the traditional white beadboard paneling that you’d find in an old farmhouse. This solid light color with subtle texture keeps the room open and bright, but not empty feeling. The homeowner created a contrast by pairing the light walls and ceiling with a dark wood floor. The large window allows a lot of natural light in the room.
This classic room is filled with interesting pieces to ramp up the style. The geometric patterns on the throw blanket and area rug and fur throw on the chair add bold elements to an otherwise docile room design. The homeowner opted out of a headboard because of the short wall. Instead they finished the wall with wood paneling and used an old metal wall fixture as the peak of the design.
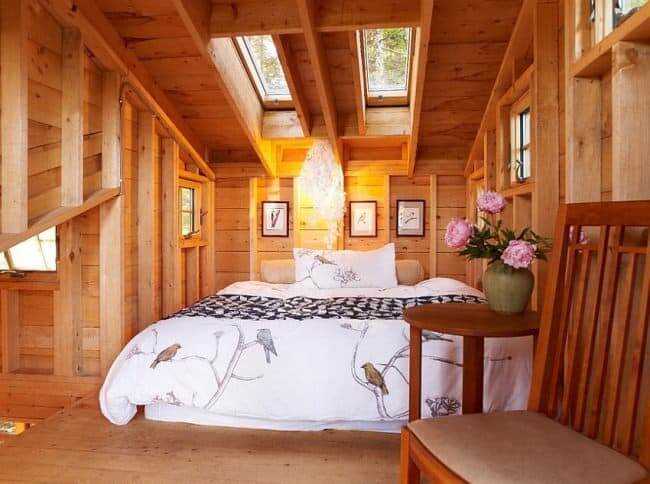
This all wood attic bedroom is the perfect cozy getaway in the top of your home. The wood paneled walls and ceiling actually help the room to feel bigger. While some may feel like the all wood design would make the room feel smaller and box like, it actually eliminates any end points of walls that would typically make them feel shorter.
The bed is surrounded by windows that fill the space with natural light. Between the skylights and windows on either side of the bed, there is plenty of light flowing into the space. The bed fills the small attic which makes it feel larger than it really is. By filling, but not crowding, the attic, you can create the illusion of a larger space.
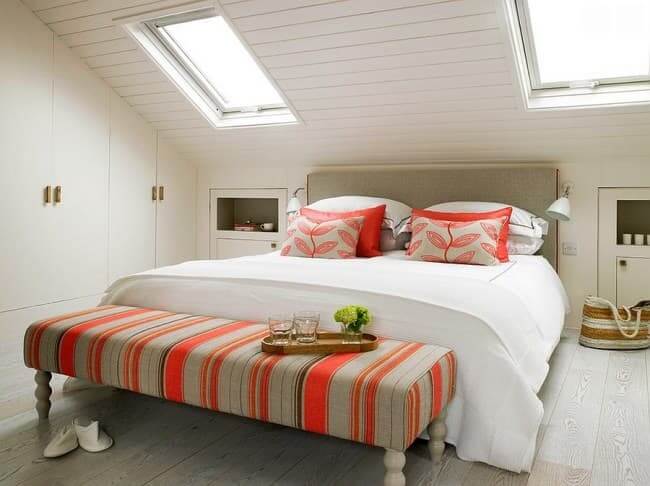
This bright attic bedroom combines a lot of the different design characteristics that you can see in the different images throughout this list. The room structures itself is open and bright. The white beadboard paneled ceiling adds a visual element while keeping the space open. The grey washed wooden floors add some depth of color without feeling heavy in the space.
This homeowner also incorporate built in storage units. The open shelves over cabinets take the place of bedside tables. By moving these units into the wall, you are maximizing your floor space. They also decided to put closets in the abnormally shaped wall. They took advantage of the entire wall for different heights. The light fixtures are also mounted to the wall leaving the bed and bench as the only pieces of furniture that actually sit on the floor. The open space around the bed helps the attic itself to feel larger.
If you’re looking for space in your small home, the attic is a great place to start. There are plenty of different designs that you can use to maximize your attic’s space, as well as the floor below. If a spiral stair is the right attic stair for your project, call one of our consultative designers to start your project!
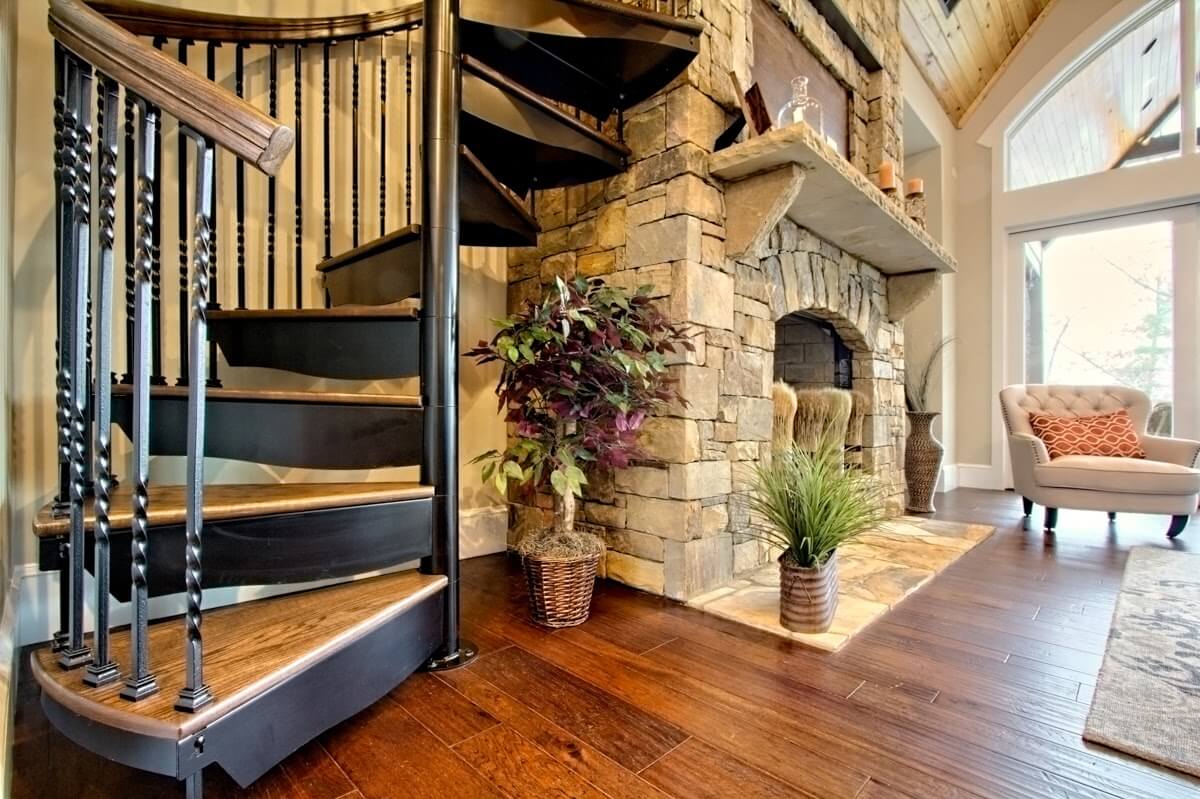
Why Salter
Ready to experience the best in Spiral Stairs?
Get started with a free, no-hassle consultation.
-
Same Day Pricing
-
Expert Design & Sizing Advice
-
Custom Design Options Tailored to your Budget
-
Estimated Product Lead Times
Get started with a free, no-hassle consultation.