Amazing Backyard Tree House Getaways
Amazing Backyard Tree House Getaways
Treehouses have a sense of nostalgia built into their framework. You may think of an old wood platform that is simple in design and you can build in a weekend. However, treehouses have become their own category of architecture. They range from small sheds to multi level abodes. These treehouse designs are sure to inspire you to build your own treetop hideaway.

The first treehouse on our list isn’t want you would typically expect. While it’s not technically in a tree, it’s a raised cabin that acts as a playhouse for the kids. The all wood design is reminiscent of a cabin that you would find in a quiet retreat. There are two ways to access the space, a small half turn spiral stair is on one side of the cabin and a climbing wall on the other. When looking at all of the treehouse stair options, a spiral stair is one the safest designs. It uses one of the platform supports as the center column and has a rope as a handrail. The homeowners added a fun element to their treehouse by adding a slide as a way down from the cabin.

This treehouse uses a combination of the trees and separate supports. The trees are used as vertical supports and the homeowner added lateral supports. This frame is a lot like a DIY deck. The slat walls are added rather than railings and the rest of the frame is open. The slanted roof gives you a stable cover that won’t hold any precipitation. The homeowners used a rope ladder as the means of access. It’s secured to the ground to give it some tautness and more stability. The design features a mixture of materials, from wood to glass panels at the top. By using the glass panels at the roofline, the homeowner can cut down on the amount of rain or snow that blows into the open frame.

This treehouse design is traditional in the sense that it is actually in a tree. This tree provides lateral supports and vertical supports were added to the corners of the cottage. The all white cottage design has a quaint charm that you don’t commonly find in a traditional treehouse. It features two sets of stairs, one at the front and the other on the back. The playhouse has an actual front door, complete with glass panes. There’s even more space inside the cottage with the window seat that protrudes from the side of the house.

This treehouse design is an incredibly complex design. Most of the support comes from the surround trees with minimal pressure put on the extra vertical supports. The platform is made up of lateral supports an all wood deck boards. There is a combination of rounded walls and angular walls that are made up of siding. You can access the treehouse by using the traditional stairs that come up through the tree to the center of the house. There’s an upper level that also has an observation deck for the kids to take in the expansive view from the top of a tree! The outdoor areas have a combination of all wood half walls and cable railing.

This treehouse design is a traditional treehouse in every way. The treehouse itself consists of a platform that is secured to the tree branches. There is one additional vertical support that is attached to a far tree branch. There is a small half roof that is slanted to aid in rain runoff. The traditional all wood design extends to the ladder that the homeowner uses to reach their space. While it may not be the safest, it definitely adds to the nostalgic feel of the treehouse. The railing is made from wide boards that are secured to different vertical posts on the platform.
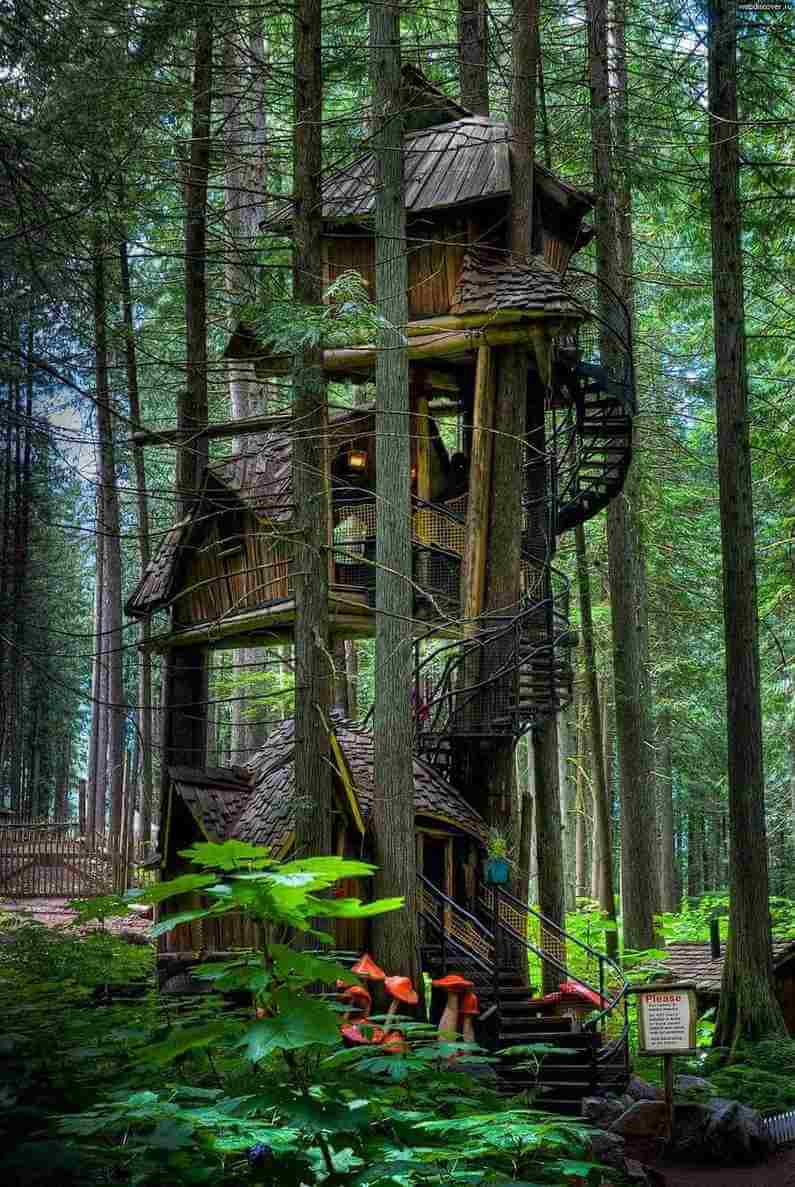
This treehouse has a whimsical design style. The different cottages each have an all wood roof and rustic walls. Their imperfect shapes have a charm to them that you can’t find in cookie cutter treehouses. The treehouse design takes advantage of the tall skinny trees around it by using smaller platforms and creating different levels. A spiral stair is the ideal choice to connect the different levels become of the small footprint. It doesn’t extend out past the treehouses and keeps the overall design vertical. The stair doesn’t have traditional open spindles, but a closed cage railing. This is an added safety feature to the spiral stair, particularly at this height. The metal stair is much more likely to have longevity and stand up to the elements than a traditional all wood design.
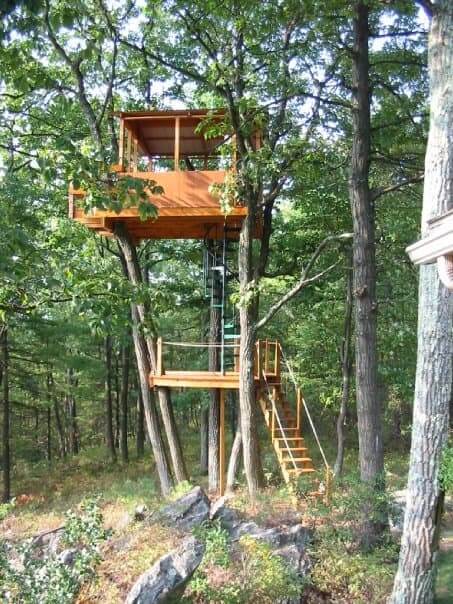
This multilevel treehouse has a few different design ideas combined into one structure. Starting from the bottom, there is a traditional all wood stair with a rope handrail. The platform is a basic square platform that is secured to the surrounding trees. There’s one singular vertical support in the center of the platform. To keep the design completely vertical from the platform to the actual treehouse, this customer used a spiral stair. The small footprint leaves the platform and second level treehouse completely open. This particular stair is a Classic Steel stair that has been powder coated for an added maintenance free barrier. The powder coating also allows the spiral stair to have a custom color finish. This homeowner decided on a dark green color that blends in with the surrounding nature and doesn’t interrupt the beauty of the vegetation around the treehouse. The actual treehouse is a square platform with half walls and an open frame. The ceiling is a flat platform that provides shelter from any poor weather conditions. This treehouse also features a small balcony on the side.
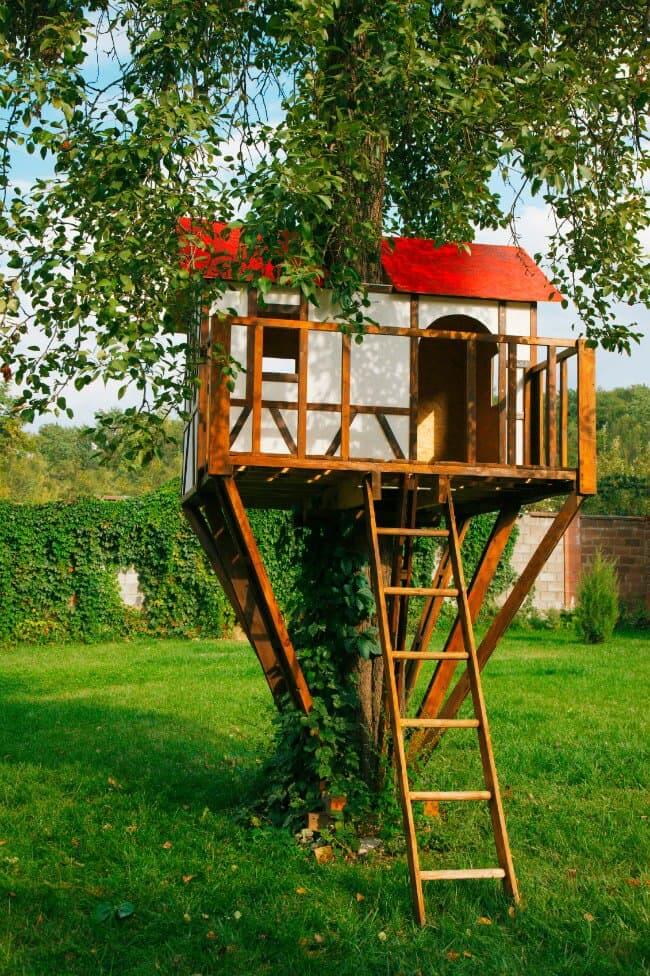
This treehouse is a traditional one room cottage design. The small structure is on a platform that is held by vertical supports that are grounded by the base of the tree. The platform itself is built around the tree. An all wood ladder works as the means of access. The white walls are accented by darker wood designs. The red roof adds a pop of color to this treehouse design. The open arch doorway and widows allow a lot of natural light and fresh air to fill the space. This makes it the perfect place to enjoy a breezy day outdoors.
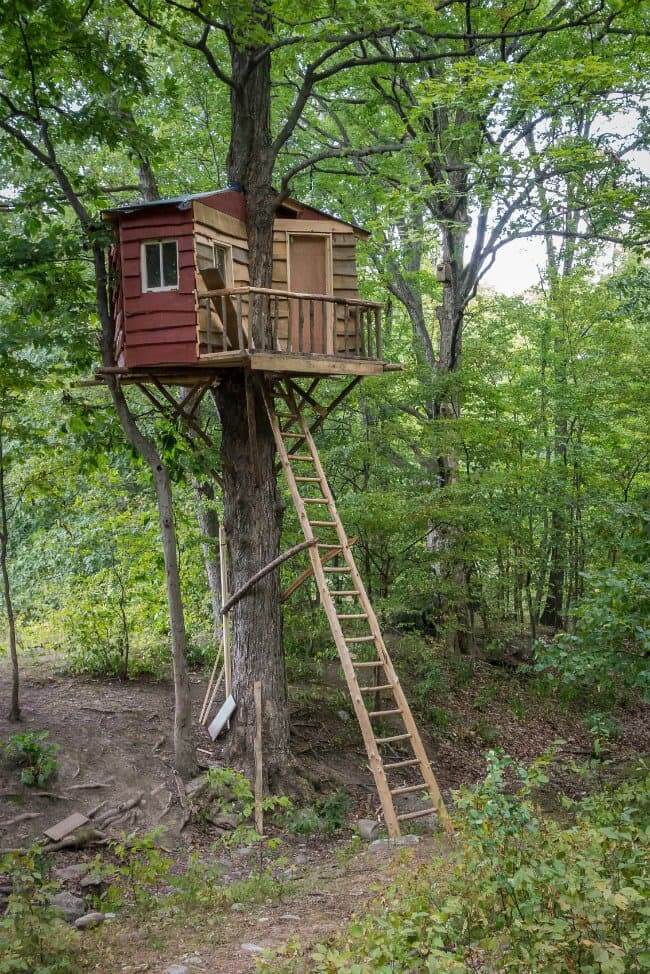
This small treehouse is the perfect getaway for kids and adults alike. This single room shed is a traditional tree house that is full mounted in the tree. The platform is supported by additional supports that are attached to the tree trunk and come out on an angle to support the outer edges of the treehouse. The structure itself is made from rustic wood paneling and is painted a barn house red on the sides and left in its natural state on the front. The design is definitely one that you can make yourself with simple frames for the window and doors and a standard slope to the roof. The all wood ladder is a traditional design and is stabilized by branches that are also attached to small vertical supports on either side of the tree. The railing also features a rustic design by using thicker branches from the surrounding trees.
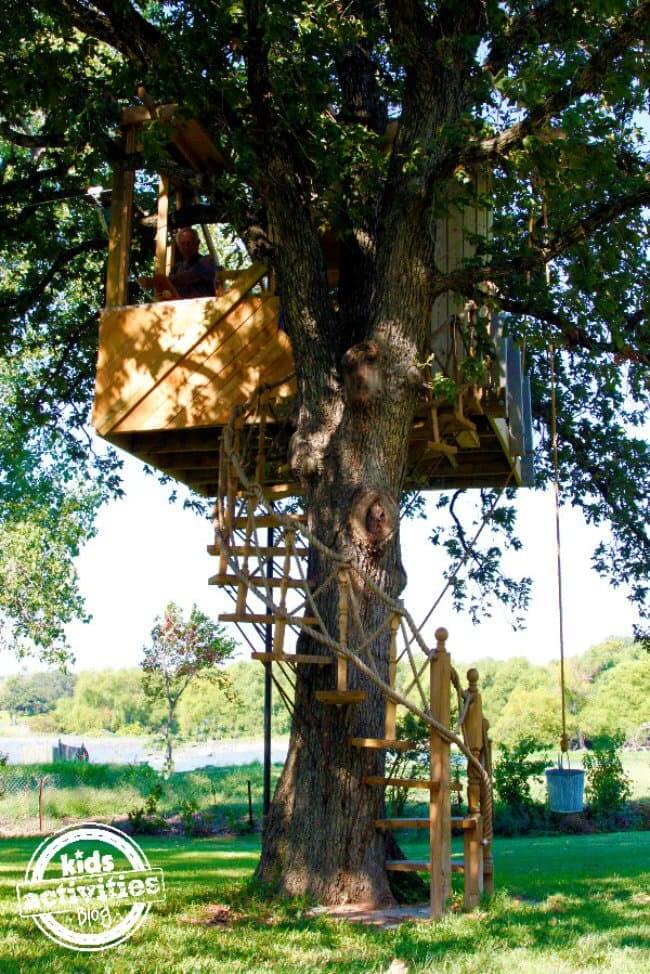
This treehouse is a pretty simple design with a small square frame that is placed on a platform and secured to a tree. The fort style frame has a roof and open sides with small half walls on each side to keep anyone from falling. The truly unique part of this design is the spiral stair leading up to the treehouse. The tree itself is used as the center column. The spindles are all wood and feature a classic home design. The handrail is made from rope that is strung at the top and bottom of the posts and crossed to form a safety net like effect throughout the staircase.
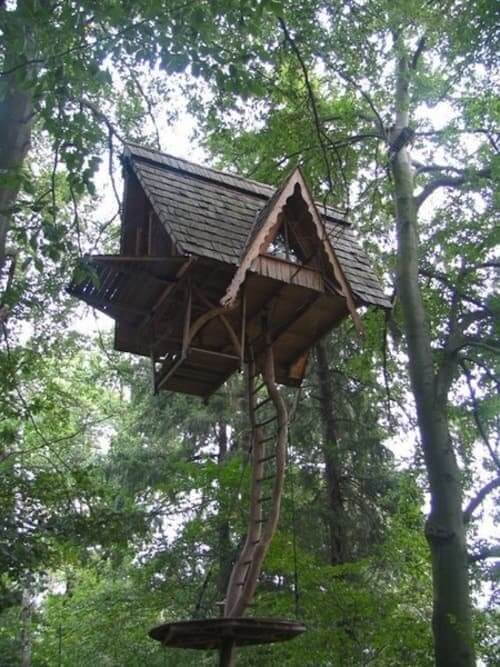
This treehouse is definitely a unique design. The small platform is a midway point between the ground and the actual treehouse. A rustic treehouse ladder leads from the platform to the structure. The base are long tree branches with small rungs as the steps. The structure is held up by wires that are secured to the surrounding trees. If you’re daring enough to visit this treehouse, you’ll be welcomes with a traditional style A-Frame cabin with a small porch and a suspended platform beneath the treehouse.
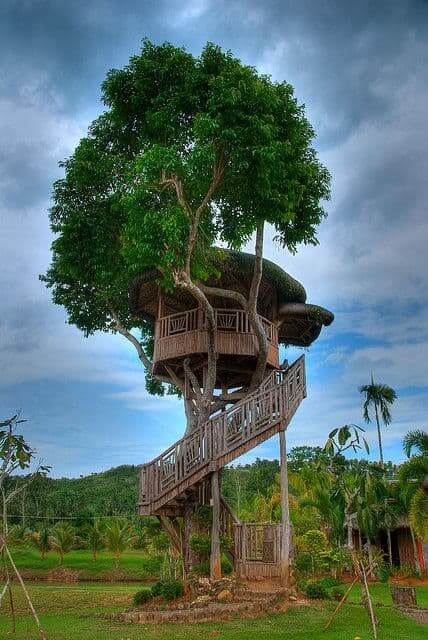
This treehouse definitely uses its tropical surroundings as inspiration. The octagonal shaped treehouse features decorative railings along the walls. The thatched roof has vegetation as the outermost layer allowing it to blend in with the top of the supporting tree. The stairs leading up to the treehouse follow the octagonal shape. The staircase spirals around the stair, but doesn’t have the smooth curves that you would find on other spiral staircases. The treehouses supports are kept short and hidden underneath the platform. By using a singular tree that has open space around it, anyone in the treehouse is able to take in the beautiful view of the surrounding area.

This classic cabin design is the perfect space for kids to enjoy nice weather or a rainy day. The treehouse is on a platform that uses trees and their branches as the vertical supports. The façade of the cabin keeps the natural state of the wood at the forefront giving your structure a rustic feel. The covered porch uses tree branches as the railing. The ladder fits right into the aesthetic with its all tree branch structure. The covered porch and functional windows add a homey feel to the backyard treehouse.
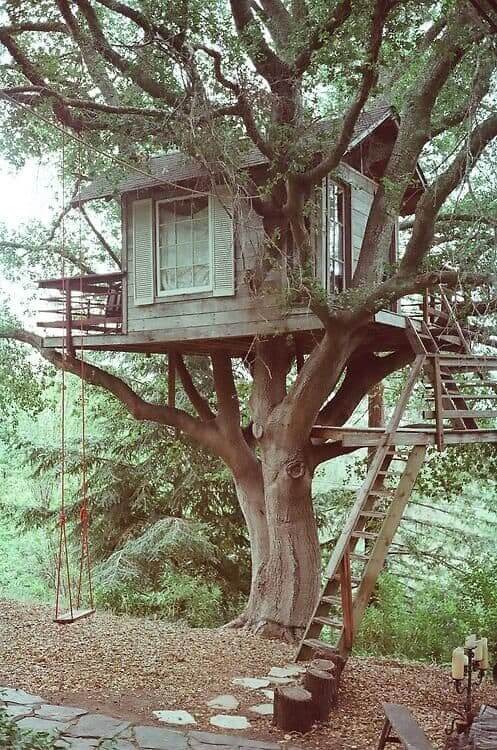
This treehouse is truly a small house that’s fully supported by the tree’s braches. There is only one small additional support that helps to hold up the back porch. The house is made from wood paneling and features traditional home design characteristics, such as shutters and a glass pane front door. The traditional staircase leads from the ground up to a small platform that then has a smaller staircase up to the front porch of the treehouse. The railing around the entire platform allows anyone in the treehouse to also enjoy the outdoors on a nice day.

This may not be a conventional treehouse, but it does have a tree support! This small shed is built on a large tree stump that has since been forgotten. The small lopsided building seems like something out of a fairytale. The mismatched boards that make up the walls of the treehouse give it a unique shape that is accentuated with the slanted door frame and bends in the house’s frame. The half turn spiral stair case is made by attaching the treads directly to the stump. The handrail and spindles are made from different branches. The faded colors of the house add to the whimsical idea of a small cottage that has been forgotten in the woods.

This collection of treehouses is an incredible project. The three houses all feature a whimsical color scheme and shape. These Dr. Seuss inspired structures take advantage of the tall trees that are fairly close together. By using the larger tree to support two houses and connecting the third smaller house with the bridge, you can create your own network of treehouses. The railings are made from different branches that are painted a uniform color. This keeps the fun look of mismatched spindles, but keeps it looking more designed than bare tree branches.
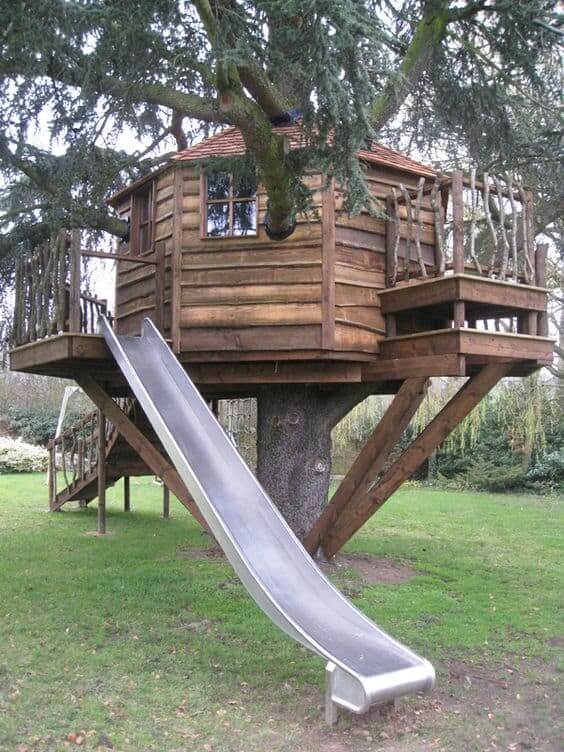
This treehouse design fully embraces the idea of building around the tree. As you can see from the picture, the builder constructed the build around the tree, leaving holes in the walls where the branches are. The octagonal frame has rustic charm with an all wood design. The supports are all secured to the base of the tree and come out at an angle to support the wrap around porch. The railings use the common rustic design of tree branches as spindles. You can see the traditional staircase that leads to the treehouse in the back of the picture. The addition of a slide gives the treehouse a fun element for the kids.

This treehouse has a large platform that has the same frame as a deck. The large square platform has large vertical posts as supports on all four corners. The platform itself is built around the tree and holds a small shed and a wraparound porch. There is a traditional stair that leads up to the platform. The homeowner decided to use the open space in the same way that you would use an under deck patio by attaching the hammocks to the supports and creating a relaxing space.

This treehouse is the perfect fort for kids that want to play outside. Like the Dr. Seuss treehouses, this homeowner took advantage of the space by using multiple trees. The closer tree has a simple platform that you can access by using a rope ladder. It’s connected to the actual fort with rope bridge. The small fort is fully enclosed with full walls and a sloped roof. Both structures are held up by a structure of trees and lumber supports. The ford has a ladder on the back and has a rope swing as a fun exit point on the side.

This treehouse is truly a small home. The building is made from home siding and has a sliding glass door and functional window. It also has the traditional home design aspect of lattice work around the front porch. The treehouse is supported by a mixture of both tree trunks and extra supports. The ladder leads up to a gate that closes off the front porch. Of course, what traditional treehouse would be complete without a bucket and pulley system to get supplies and snacks?
This list shows that there’s nothing short of endless possibilities when it comes to backyard tree houses. Some of them are as ornate as an actual residence! No matter how fancy you want your backyard getaway to be, we can all agree that these tree houses bring out the kid in all of us.
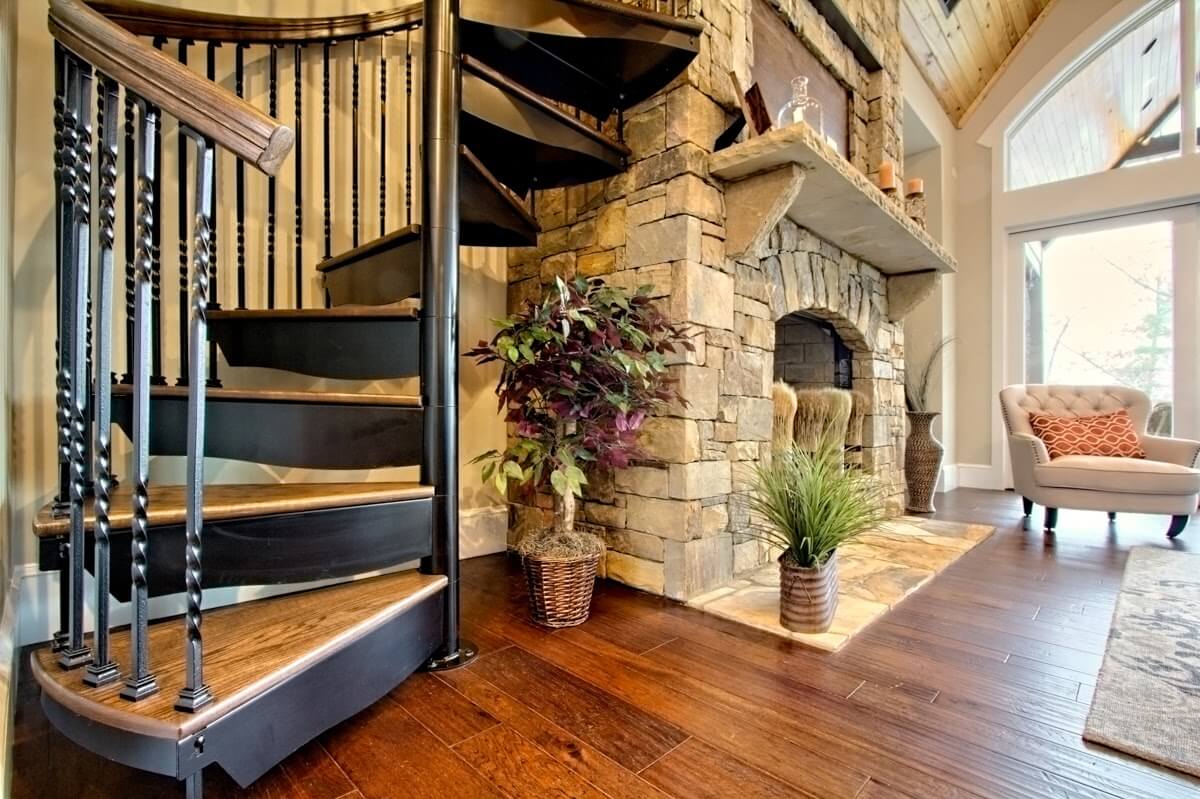
Why Salter
Ready to experience the best in Spiral Stairs?
Get started with a free, no-hassle consultation.
-
Same Day Pricing
-
Expert Design & Sizing Advice
-
Custom Design Options Tailored to your Budget
-
Estimated Product Lead Times
Get started with a free, no-hassle consultation.