Yurt Designs and Interior Inspiration
Yurt Designs and Interior Inspiration
Yurts have come a long way from their East Asian origins. They were originally used as moveable homes for nomadic tribes, but with the emergence of tiny houses they’ve reached a whole new level. Ranging from traditional designs that are simple in nature to round homes that are inspired by these tents. Here are 21 different designs for your tent inspiration.

The first yurt on this list features a traditional structure with some permanent residence amenities. The structure itself is traditional with the lattice panels that add an interesting visual element, but are also vital to the stability over the home. The space utilizes an open floor plan which is the standard for yurt living. The homeowner utilizes zoning for space organization and creates “rooms” by grouping furniture around different central elements. You can also see a bedroom loft behind the kitchen to maximize the space.

This yurt also features a traditional structure with the lattice interior supports and wooden beams to create the domed roof. However, this yurt features a few extra modern touches. The cable railing on the stairs and loft face is commonly found in modern and minimalist homes. The loft over the kitchen provides more room in the main room of this tiny house. The track lighting over the kitchen is another common feature of residential yurts. It doesn’t sacrifice any floor space, but it can light a large area.
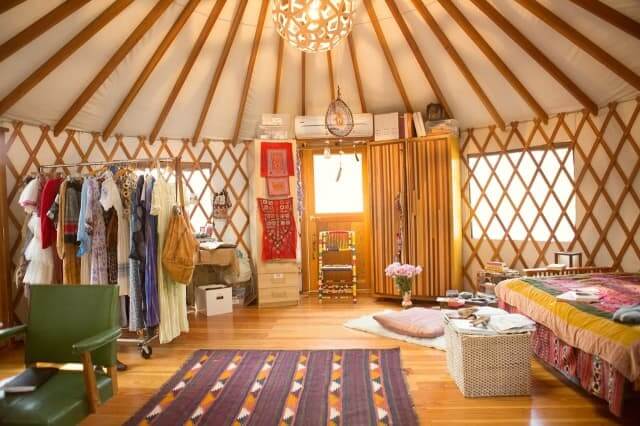
You can see this homeowner full embraced the bohemian style that comes with living in a yurt. With an eclectic mix of patterns and materials, there’s a lot of live in this small space. Its layout is similar to a studio apartment where each major piece of furniture has its own space in the layout. They also utilize a small apartment organization tip by taking advantage of vertical storage. You can see the shelves above the door that hold different boxes and binders. This is the perfect solution for homeowners that don’t want to take up too much floor space.
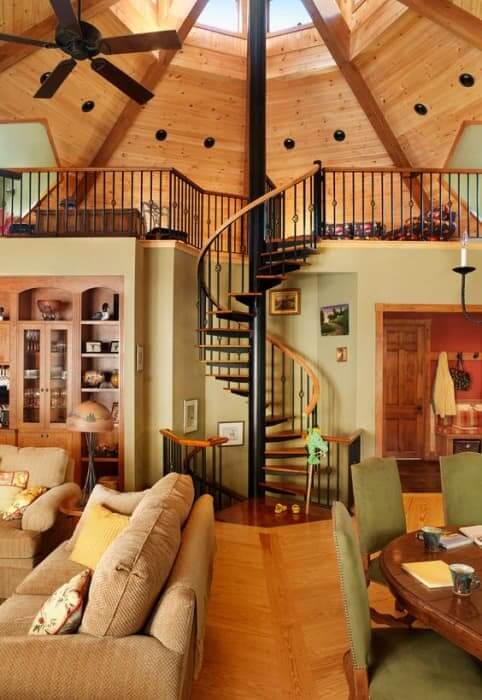
This home is similar to the emerging trend of frame panel yurts. Because people are starting to use them as permanent residences rather than as a nomadic tent, builders have started to use more traditional home elements. We also see a solid separation of rooms that you would find in a typical house. The loft design is still used to make the most of this yurt design’s square footage. A spiral stair has a small footprint that allows you to have the benefits of full steps without a large traditional stair taking up your entire home.

This yurt channels the idea of simple living with a studio apartment layout. The one wall kitchen follows the curve of the home. This helps make the most of the space unlike a straight counter that would leave empty and unusable spaces. They use a few different tiny house hacks to make the most of their yurt. Vertical storage can be found in the form of a hanging pot rack and the loft opens up all of the space underneath it.
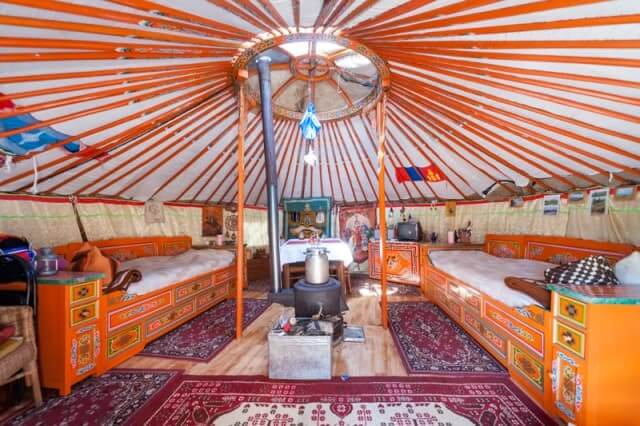
Another tiny house seemed to inspire the interior décor for this yurt. The bright colors and patterns are reminiscent of a vardo, or British Romani wagon. There are curtains hung around the sides, hiding the traditional lattice paneling. The daybed style seating features a bright orange and teal accents that match the roof supports. Ornate rugs in a dark maroon pull in the designs on the daybeds while grounding the room. The central heat source creates the natural communal feeling of the room, much like a fireplace in a traditional home.
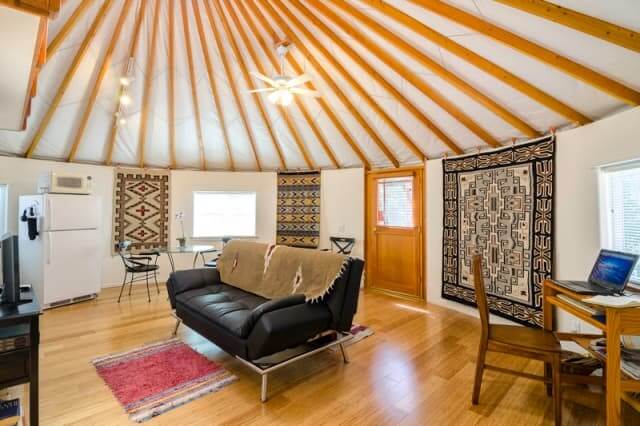
This minimalist approach to yurt living pulls in new architectural aspects and mixes them with some traditional elements as well. The walls have a solid structure over the traditional lattice paneling, but feature traditional rugs hung as tapestries. The ceiling has the standard support beams and also features a ceiling fan. This helps promote air circulation that can sometimes be a problem in these adapted tents.
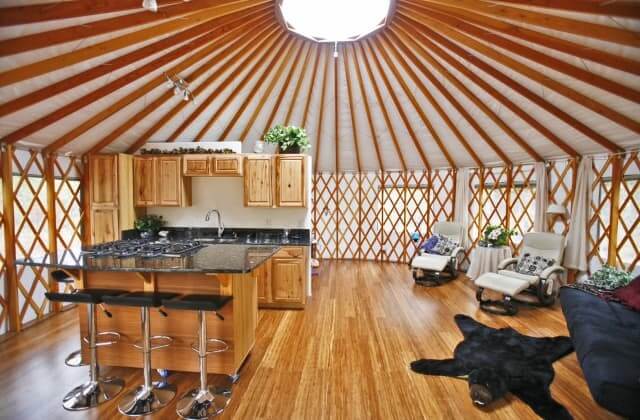
If you love your modern kitchen and don’t want to give it up, you don’t have to! This yurt features granite countertops and a stovetop built right in. The island and barstools can act as your dining area without having to make room for a separate table and chairs set. The island is on wheels, meaning you can move it as needed around the yurt. The rest of the furnishings are minimal with a futon and two chairs. This homeowner added a playful element with a plush bear skin rug.
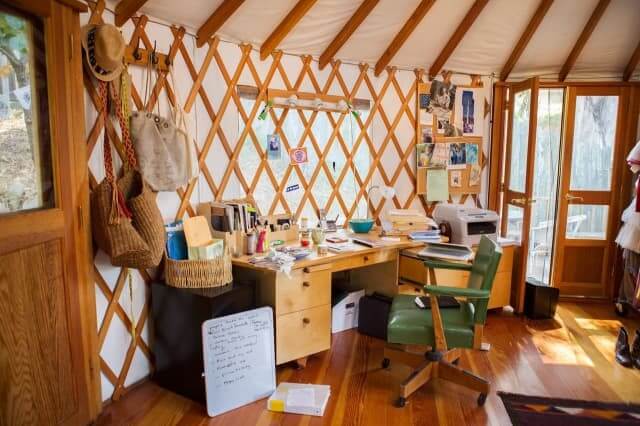
Another yurt design that shows you don’t have to give up certain elements of your home for a smaller living space. This home office area takes up a small amount of square footage by lining the all and making use of the lattice panels. While they’re there for structural support, they can also be used as a bulletin board. The wall mounted track lighting provides plenty of light in a small package. The screen doors on either side of the space also provide lots of ventilation and natural light which can make you more productive.

This yurt features a contemporary design style that is a change from the typically rustic interiors. The all wood features that are traditional in a yurt are still present, but their contrasting finishes update them. It also features an interior wall for separate private spaces. The loft above the kitchen has a full wall rather than the open railing that is commonly used. Track lighting is also used over the kitchen on the loft face.

This cozy yurt loft is definitely a different design than the previous images. It keeps the traditional shape, but uses solid wood paneling to complete the structure. The dark ceiling creates an ambiance that’s supported by luxurious fabrics and rich colors. The main source of light is the central chandelier, but the large windows around the space keep it from feeling claustrophobic.
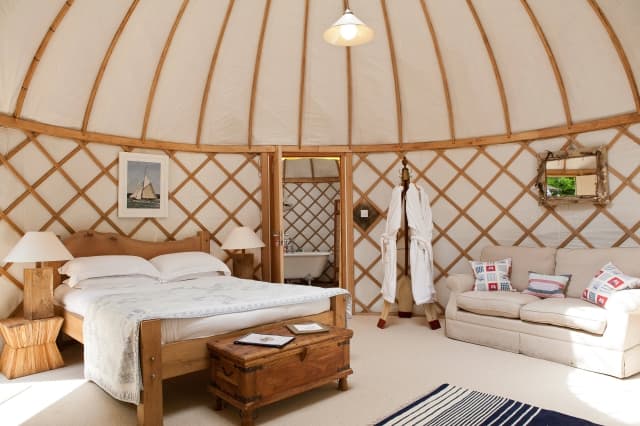
This yurt design takes another approach to a cozy and relaxing interior. The interior designer took the traditional wood dome and lattice paneling and incorporated it into the décor. The wood furniture uses the same light wood tones and is paired with lighter neutrals. This yurt features a private bathroom with a claw foot tub for an extra sense of luxury. A pendant light is featured as the main light source in the center of the room.
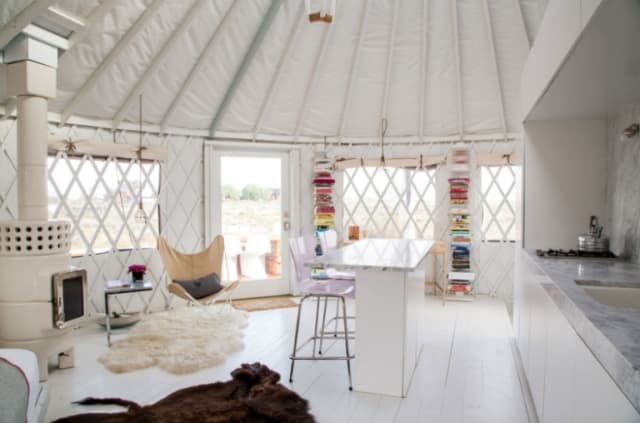
This ultra-modern yurt actually features a lot of the traditional design elements. The lattice panels and roof supports are painted white to blend with the rest of the home’s interior, making them hardly noticeable. This paired with marble counters and acrylic pieces makes a minimalist tiny house. The wood burning stove creates a central heat source for comfortable nights at home and the bedroom is lofted right above the kitchen! The fur rugs adds to the luxury of the space.
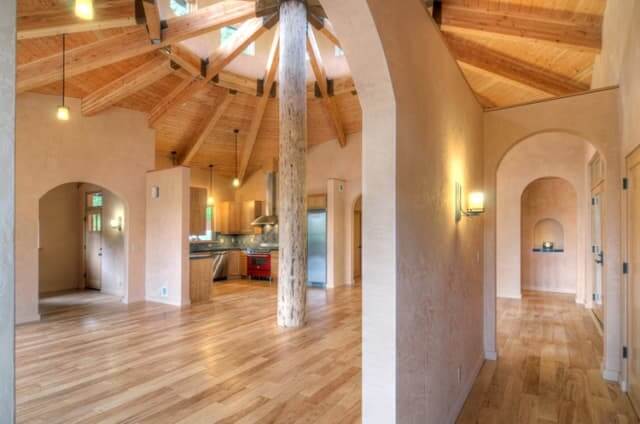
While this isn’t technically a yurt, this round home has a lot of the same architectural elements. The ceiling features the beams in a sunbeam pattern meeting at a center column and skylight. The pendant lights and wall sconces around the home provide soft light throughout the space. The archways connect the separate rooms while still keeping an open flow of air and light.
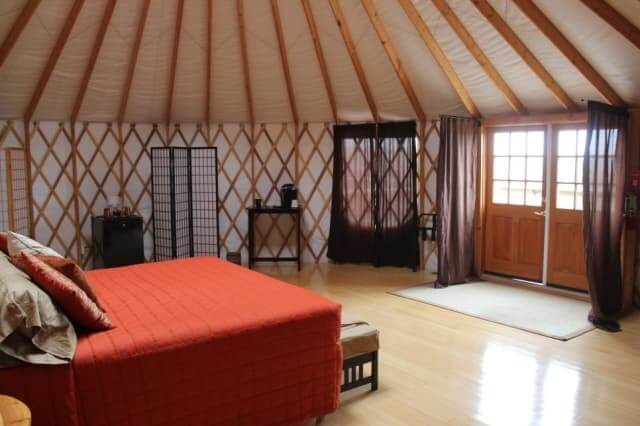
This single bedroom yurt design is perfect for a guest house in your backyard! It’s a traditional design with lattice panels and roof supports. The double doors provide plenty of natural light but also feature curtains on either side of the doors to block out any unwanted light. The simple design features privacy screens for decoration around the room and a simple bench at the end of the bed.
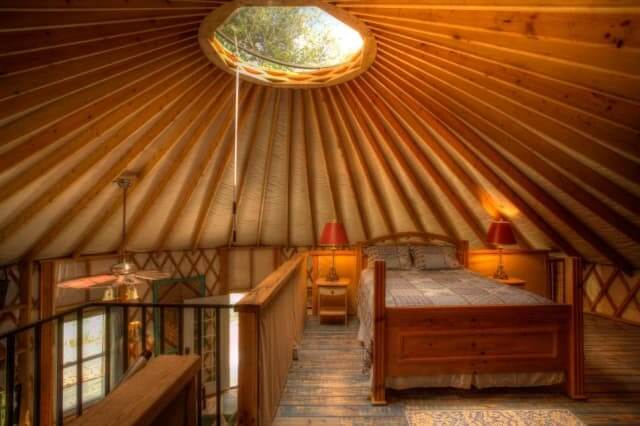
This bedroom loft is the perfect addition to any yurt that’s looking to make the most of their main floor space. This rustic design fits into the traditional yurt design with lattice paneling and roof supports. The keyhole window at the center of the roof has a pole to adjust it easily from the loft and a ceiling fan is nearby helping with air circulation. There’s a spiral stair leading up to the bedroom keeping with the theme of small footprints. This is the perfect alternative to a loft ladder which can be unstable.
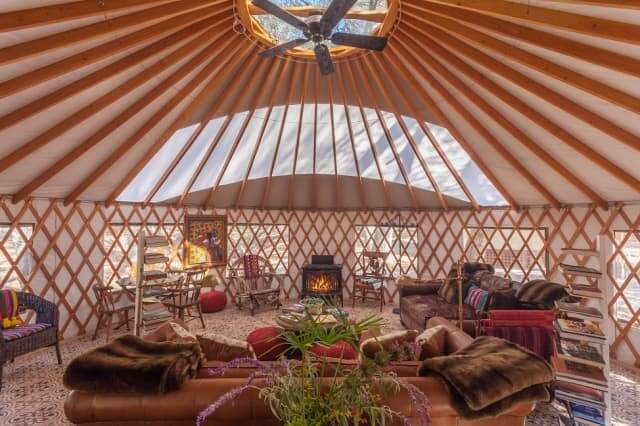
This bright yurt is the perfect weekend getaway. One of the unique features of this yurt is that large panel in the slope of the roof. It follows the curve of the yurt design and allows in lots of natural light making the space even brighter. This large sitting area is arranged around the coffee table and focused on the fireplace. The leather couches and fur throws add a touch of luxury and the bright accents keep the furniture from feeling too heavy in the space.
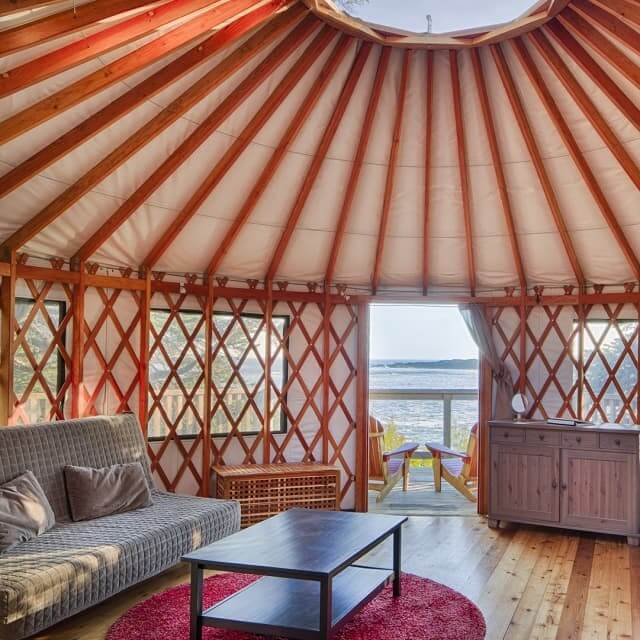
This simple yurt is perfect for a beach trip. The ocean front tiny house has the casual style that’s popular in beach house interiors. The simple furnishings fit well in the traditional structure. With only a futon, simple coffee table, and two cabinets, the home allows you to put the focus on the incredible view. This yurt also features a wraparound porch which you don’t normally find on a traditional tent.
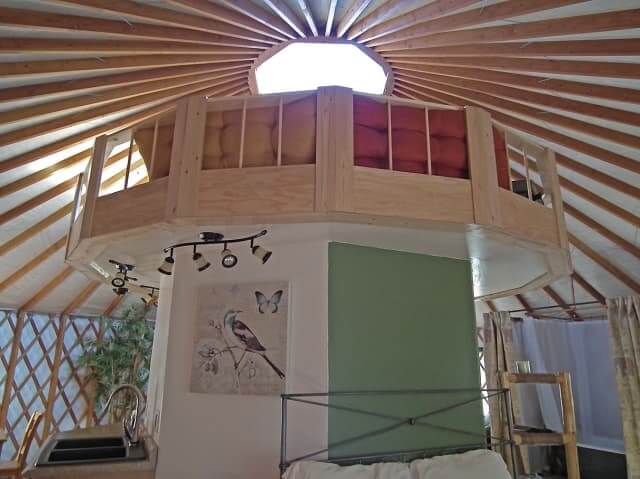
This homeowner decided to highlight the uniqueness of a yurt’s structure with their interior design. The central loft highlights the center window as a focal point with their loft and platform. The kitchen wraps around on side of the center column while the bed sits on the other side. The loft acts as a relaxing seating area with large cushions and plenty of natural light. Track lights are installed above the kitchen area for maximum light where it’s needed most.
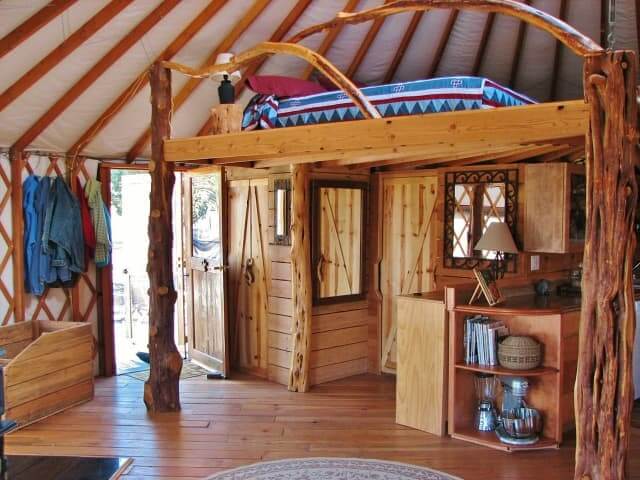
This rustic yurt embraces all of its surroundings to create a unique interior. The log cabin aesthetic is perfect for this small getaway. Tree trunks and branches are used to create the loft’s supports and railings. The bedroom loft is situated above the bathroom and is nestled into the corner leaving the center open for living space. The interior walls are wooden panels for a solid separation of the rooms.
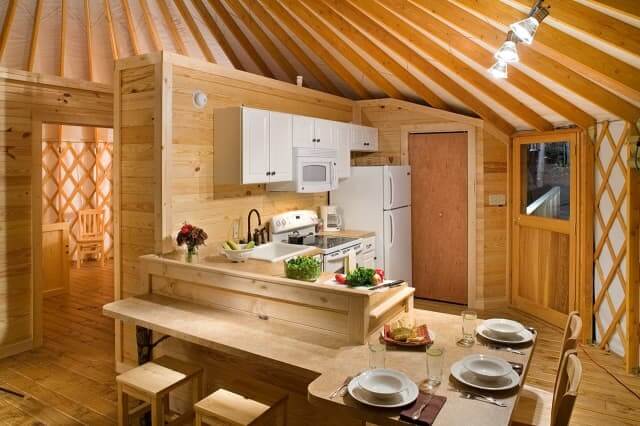
This wood paneled interior is the perfect accent to the traditional yurt design. The full kitchen has everything that you would find in a traditional home with a full size refrigerator, oven, and plenty of cabinet space. The counter extends out into a small table for a dining area. Although there are interior walls, all of the rooms have open archways, except for the bathroom. This gives some privacy will keeping the open air flow throughout the space.
Yurts come in lots of shapes and sizes. They’re a blank canvas for any interior design style you want! Just like any tiny house, they’re all about finding the balance between maximizing space and not overcrowding it. Take some of these design ideas to make the most of your home, whether it’s a tiny house, a yurt, or a traditional home!
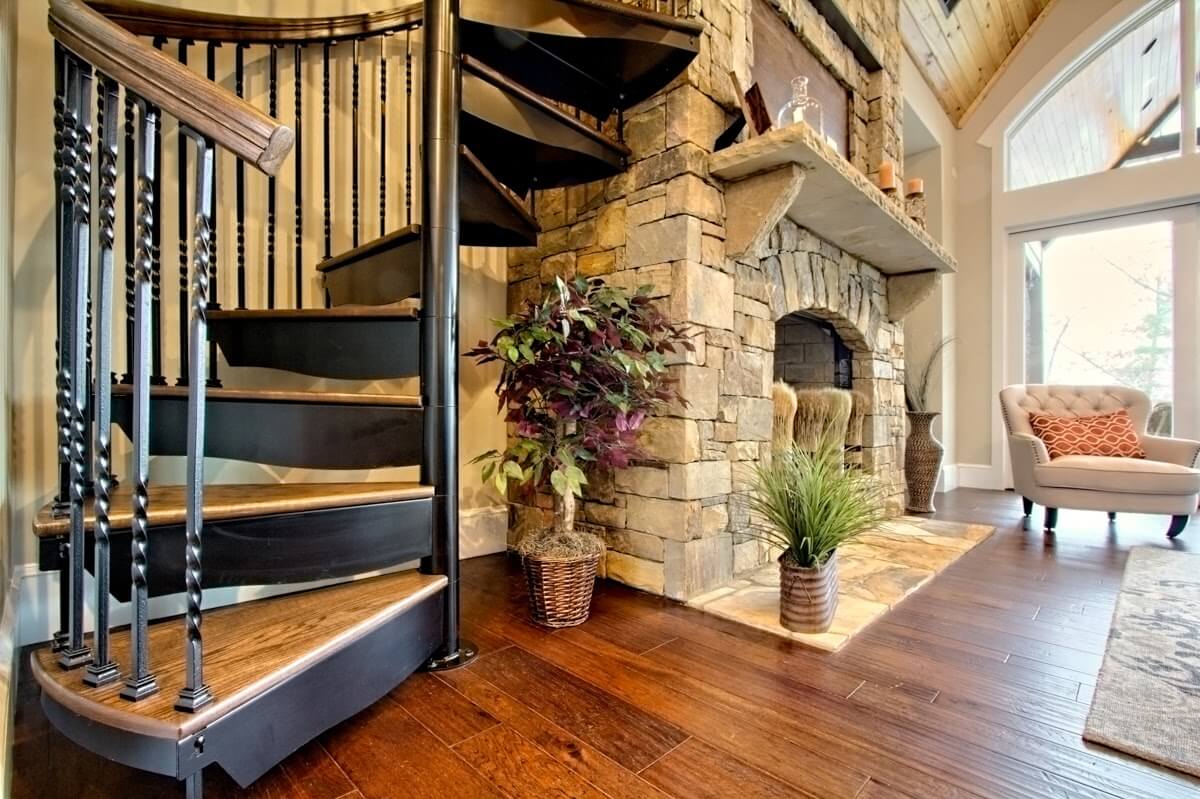
Why Salter
Ready to experience the best in Spiral Stairs?
Get started with a free, no-hassle consultation.
-
Same Day Pricing
-
Expert Design & Sizing Advice
-
Custom Design Options Tailored to your Budget
-
Estimated Product Lead Times
Get started with a free, no-hassle consultation.