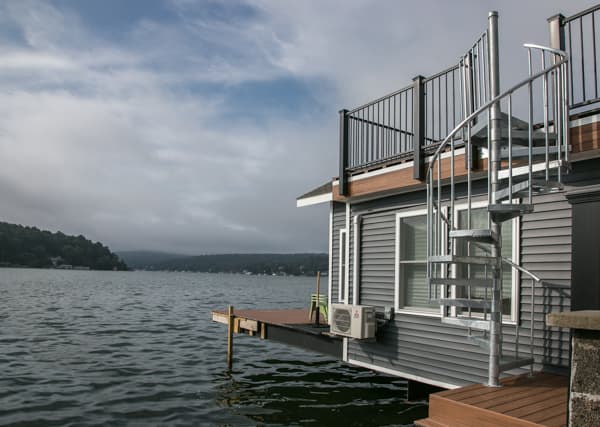22 Boat House Design Ideas
22 Boat House Design Ideas
Many boat owners want a safe place to store their boat, especially if they live in an area with unpredictable weather. While many simply dock the boat, constant outdoor exposure can be unsecure and daunting when there is a storm ready to hit the coast.
Boathouses are the perfect solution! Not only do they work as a garage for your boat, but they can also double as outdoor entertaining spaces and vacation homes. Whether you plan to build a full house or simply a relaxing vacation spot, the design possibilities are endless and the right type of boat stair is crucial.

Take your boat house design to the next level by installing a multi level deck. The multiple decks give you ample space for outdoor entertaining, as well as different views of the lake. This boat house takes full advantage of their space by creating two decks connected by a multi-floor spiral staircase. By using a spiral stair, the homeowner has a small footprint and an open deck on the first level. This particular stair is an Aluminum Powder Coated stair. The powder coating finish gives the already rust prohibitive aluminum frame a maintenance free barrier. This is perfect for an outdoor stair that has continuous exposure to water.

One way to look at your boat house is to see it as another garage. This boat house is essentially a detached garage behind the house. The green color matches the home, creating cohesion. This color also creates a calming environment, something that you always want in your outdoor spaces. When combined with the white garage doors and accents, this boat house design is a very traditional design with some unique accents. The exposed wood paneling at the top ties in the rustic and natural elements of the boat house’s surroundings. The balcony and communal area on the dock gives the homeowners the space to entertain in the space.
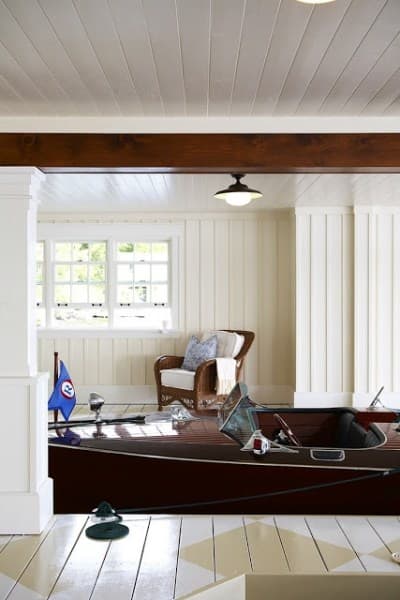
Boat house ideas aren’t limited to the exterior! This boat house interior channels a traditional country home. The khaki and white flooring has a classic diamond pattern that compliments the rich colors of the boat. The decorative paneling in the room gives the white walls depth. This room is the perfect example of a boathouse that feels like a home. Don’t be afraid to fully decorate the interior of your boat house with the same considerations you take on the exterior. If you choose to create a decorate pattern on your floor, be sure to use sealants that will protect the wood against the elements.

This boat house embraces a rustic design aesthetic. The warm tones from the wood are followed through the floor, ceiling, and furniture. This monochromatic room makes the boats the main focus. There is a small lounge area with armchairs and side tables making the boathouse an extra living space as well. Anyone willing to tackle this design should be prepared for some major sealing and waterproofing!
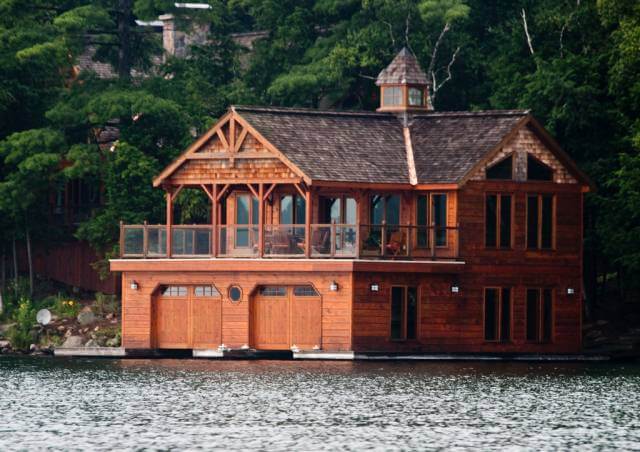
If you’re considering building a boathouse as a vacation home or main residence, it’s easily done. Think of the same house plan as an attached garage and replace the cars with boats. You will need to do some extra planning for the foundation of the home. This house chose to create a deck over their boat garages. The homeowner chose glass deck railings which keeps the view of the lake uninterrupted. The all wood design creates a rustic cottage that fits in perfectly with its surroundings.

This boathouse is a part of a seaside town that embraces its natural surroundings. With a boathouse community comes limited space. Because all of the homes are built on platforms, their space is defined and isn’t very flexible. This particular home made the most of their outdoor areas by creating a rooftop deck and connecting it to a wrap-around deck on the floor below.

This may not be your traditional boat house design, but this dock structure is perfect for those that store their boat in mild climates. The open design helps the natural beauty of its surroundings be the main focus. By adding a deck above the dock, the owners are able to create a multipurpose space. This dock defines the amount of space allowed for the deck and the stair to access it. This makes the spiral stair’s small footprint ideal. There is still plenty of open space left on the dock to walk around and access the boats. This particular stair is an Aluminum Powder Coated spiral stair that has a maintenance free finish on the already rust prohibitive aluminum frame. It has diamond pattern treads to provide a non-skid surface for added safety. The matching deck rail adds cohesion to the design.

This boathouse is clearly design to maximize their outdoor entertaining space. The upper deck has a small table with an umbrella to shield the guests from intrusive sunrays. The lower deck is set up for sunbathing and relaxing with friends. This doubles as the dock with the boat’s parking spot tucked behind the chairs and with the cover of the upper deck. The communal areas are connected by a traditional straight staircase that bends into an L shape to maximize their space. The building itself features large arch windows that allow large amounts of natural light to fill the space.
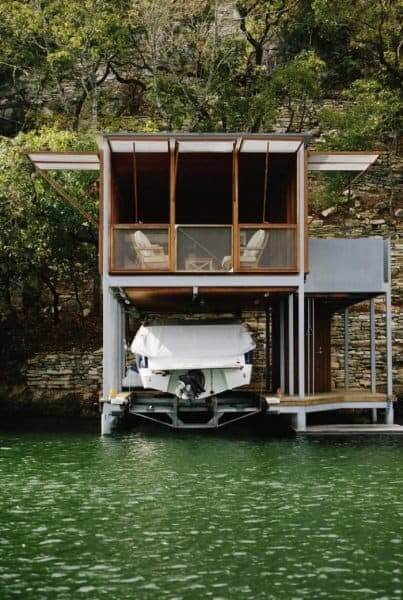
This simplistic structure is perfect for a relaxing getaway. The contemporary design features a minimalist frame made of metal and wood. The windows open completely to create a seamless transition between the indoors and the surrounding nature. The owners can enjoy a breeze indoors or pop downstairs to take their boat out in nice weather!
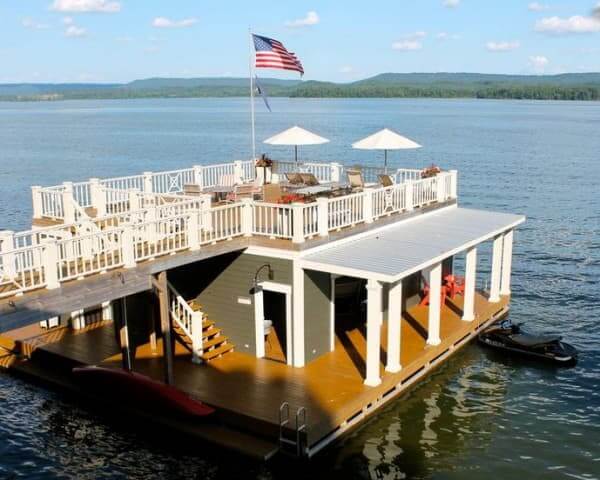
This boat house design features classic Americana design characteristics. The classic white railing paired with the stone color siding is similar to a traditional vacation home. This nostalgic design is the perfect place to relax during a breezy summer day. The rooftop deck is attached to the main residence with a bridge. The floor extends out past the railing to create the ceiling for a covered porch for a shady spot.
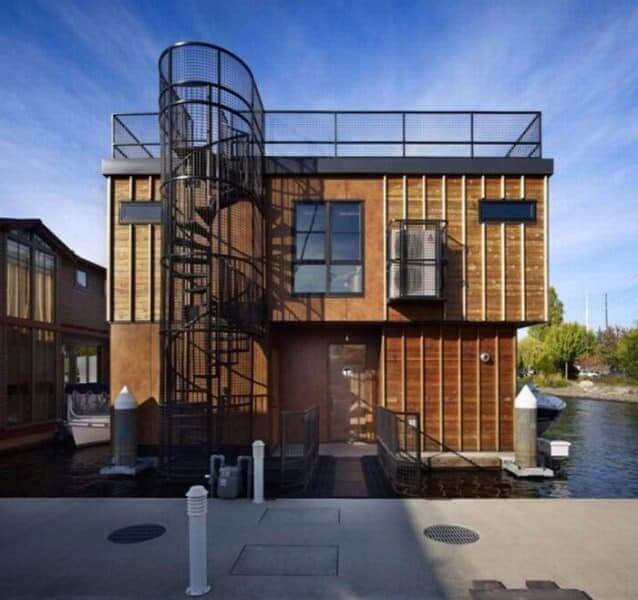
This two floor boathouse is on a floating platform and has its space defined for it. Therefore, a spiral stair was the natural choice. Its small footprint meant that it could fit into the allotted space without much modification. This aluminum powder coated stair is rust prohibitive and maintenance free, making it the perfect choice for an outdoor application. The owner took advantage of the flat roof to create a rooftop deck. This is the perfect place to take in the sights around the dock. The staircase has the additional safety feature of the caged in design.
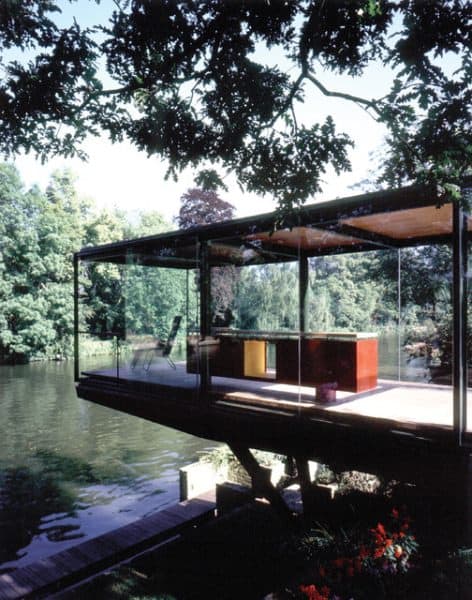
Not all boat house designs are traditional or rustic. This modern boat house is located on a river in England. The all glass walls create expansive views that one can only get by tucking the small structure into the surround trees. By creating a boathouse, the homeowners are able to enjoy their surroundings no matter what the weather conditions are.

This contemporary boathouse uses a mix of woods to create its eclectic style. The pagoda top is created with a rich wood that is most likely a rot resistant species that was then treated to lengthen the life of the structure. The rest of the wood is cedar is it is also a rot resistant wood species. This is ideal in outdoor applications that will be exposed to excess moisture, such as a boathouse. The cable railing and floating staircase that connects the upper and lower levels ties together the contemporary design.

This rustic boathouse is the home of a spa in Minnesota. The cabin like aesthetic is perfect for a cozy getaway in the snowy climate. The all cedar building uses a matching ladder to round out the rustic design style. If you like this design but want a longer lasting solution to the ladder, a spiral stair may be the design choice for you. By installing a spiral stair, you can keep it up against the building with a small footprint like the ladder. However, it will last much longer with our maintenance free and weather proof finishes. The diamond plate treads will create a non-skid for extra safety, even during a snowy Minnesota winter!
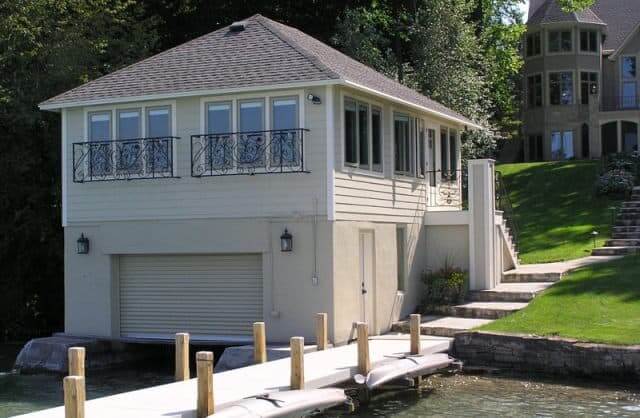
These homeowners used traditional home design to inspire their boat house ideas. This building is similar to a normal garage all the way down to the door! The upper floor has been renovated into a garage loft. If you take this approach, you can always convert the top of your boat garage into a storage loft for all of your boating supplies. This keeps everything together and organized without sacrificing any space in your main residence. While this garage has an exterior entrance to the loft, you can also incorporate an interior means of access to move from your boat to the loft with your supplies. A spiral stair would allow to have a full stair without sacrificing any room for your boat. While it would be an interior stair, the Aluminum Powder Coated spiral stair and Galvanized Exterior spiral stair will be your best options to ensure the longevity of the stair because of the excess moisture in the building.
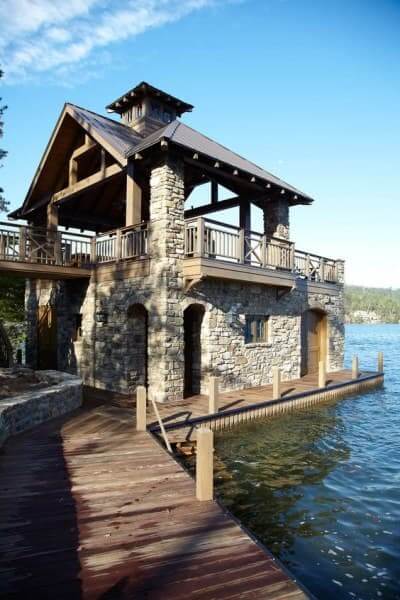
This boathouse is styled after old European boathouses with its stone exterior. It has an open top floor to give the owners a shaded outdoor entertaining area. The all wood dock is aged and distressed to add to the old world style of the boathouse. The arched doorways complete the look. This grand structure is surely somewhere you’d like to relax and watch the boats come in.

This living space has taken advantage of all of the space available in the boathouse. The designer created a relaxing space that has a resort like combination of dark wood with white linen furniture. She has included everything you could want for a lazy day by the lake, from a hammock to a bar. The all wood floor is treated with a solid stain and that also works as a sealant to help protect against the decay that comes with lumber.
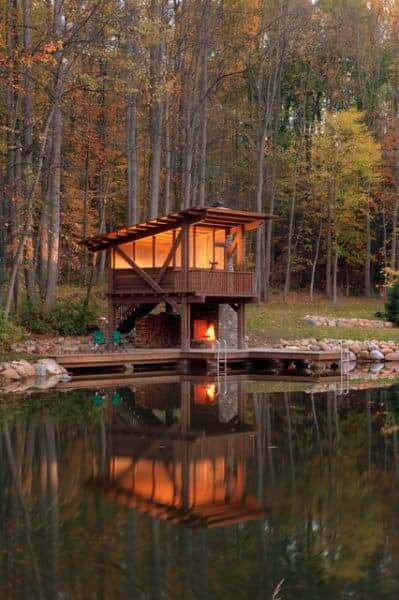
If you want a small structure to dock your boat and enjoy the outdoors, consider this rustic design. The all-wood structure is most likely treated with a heavy sealant to keep it structurally sound and rot resistant. This small hut has a wood burning fireplace that compliments the warm tones of the wood used. The top is screened in for shelter in the event of bad weather and the bottom is the perfect place to enjoy a fire and relax by the water!

This boat house design is made for outdoor entertaining. The completely open structure is made up of pressure treated cedar and galvanized steel to create a rust and rot resistant structure that can stand up to the great outdoors. There are several different communal areas across the two floors. The top has a small awning for those that want to avoid the water but want the protection of a roof.

This boat house design is clearly the most extravagant of the list. This elliptical shaped structure is built into a natural bend in the Colorado River and features its own personal water feature. Not only does the modern structure have several different areas depending upon your interests, but it also has an indoor area to shield against rain and cold nights. The grand curved staircase on the back of the boat house connects the two levels.
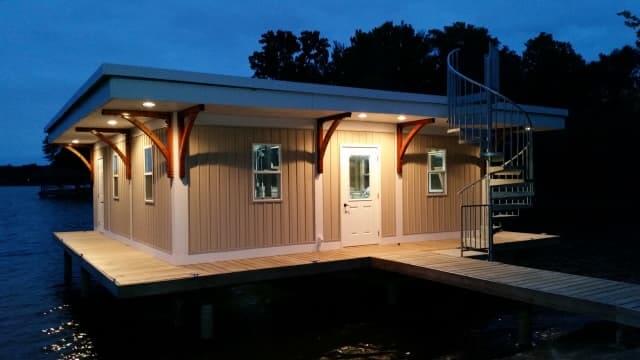
This boat house design is a simple structure with elegant accents. The exterior roof supports allow it to extend to create a deck to relax on and enjoy the lake. A Galvanized Exterior stair works as a mean of access between the dock and the roof. The small footprint makes a spiral stair the only choice for this design. A traditional stair would’ve extended out to the ground and doubled the width of the walkway. The Galvanized Exterior stair has a maintenance free silver finish making it a great compliment to the minimalist building. The diamond plate treads add a non-skid surface for extra safety.
This boat house owner wanted a way to reach their rooftop deck without having to build a large dock to accommodate their staircase. The small footprint of a spiral stair paired with the durability of galvanized steel was the perfect solution. Salter Spiral Stair’s Galvanized Steel spiral stair has a rust prohibitive and maintenance free finish. It pairs well with the harsh corrosive air that comes with coastal areas. This homeowner never has to worry about rust compromising the structural integrity of their stair and they can maximize their dock space!
If you’re looking to build a boat house or want to update an existing dock, this post can give you plenty of inspiration. If a spiral stair is the right fit for your design, call one of our consultative designers today at 1-800-368-8280.
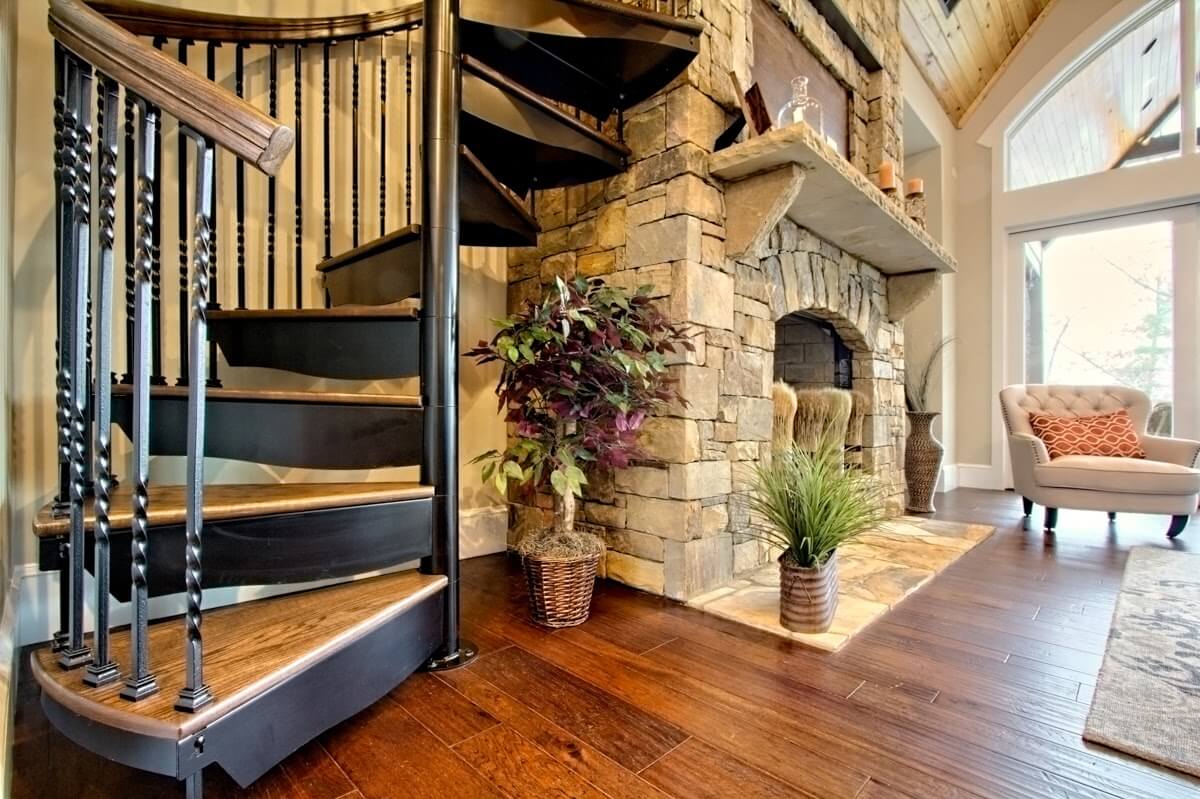
Why Salter
Ready to experience the best in Spiral Stairs?
Get started with a free, no-hassle consultation.
-
Same Day Pricing
-
Expert Design & Sizing Advice
-
Custom Design Options Tailored to your Budget
-
Estimated Product Lead Times
Get started with a free, no-hassle consultation.
